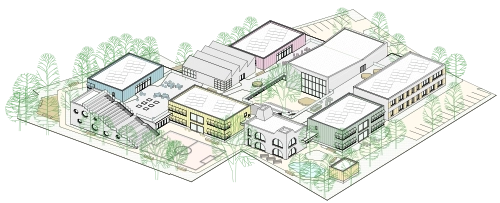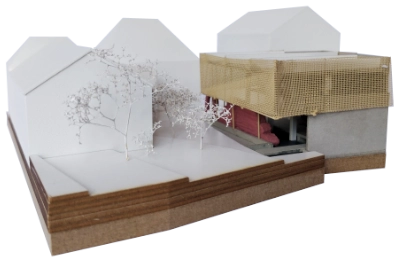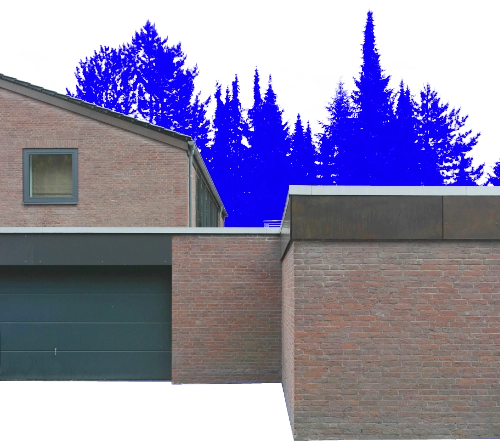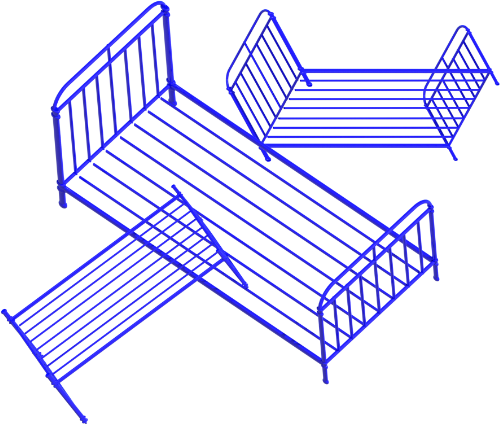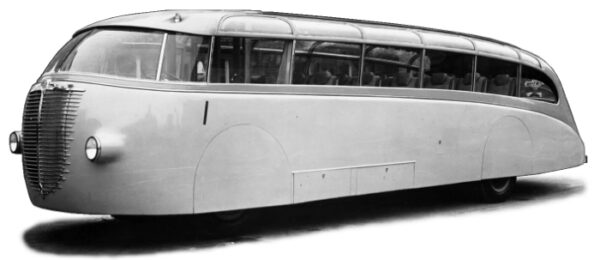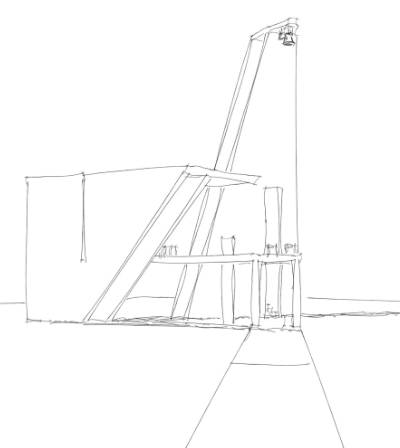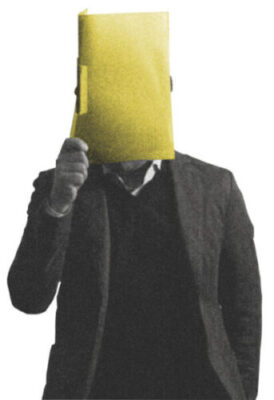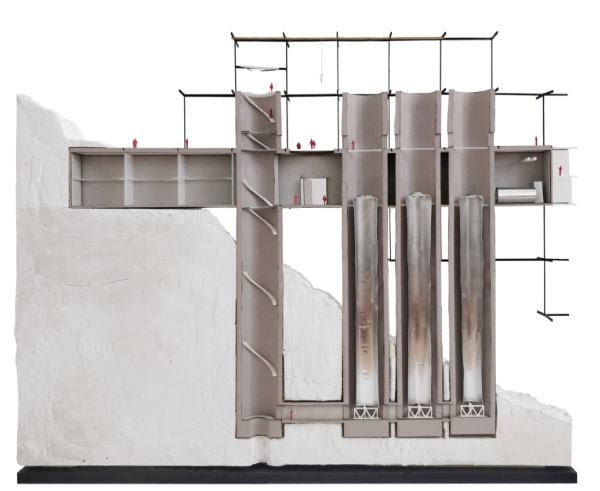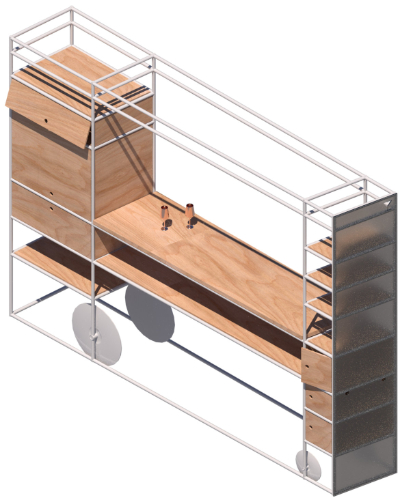[su_animate type=“fadeIn“ duration=“1″ delay=“0″]
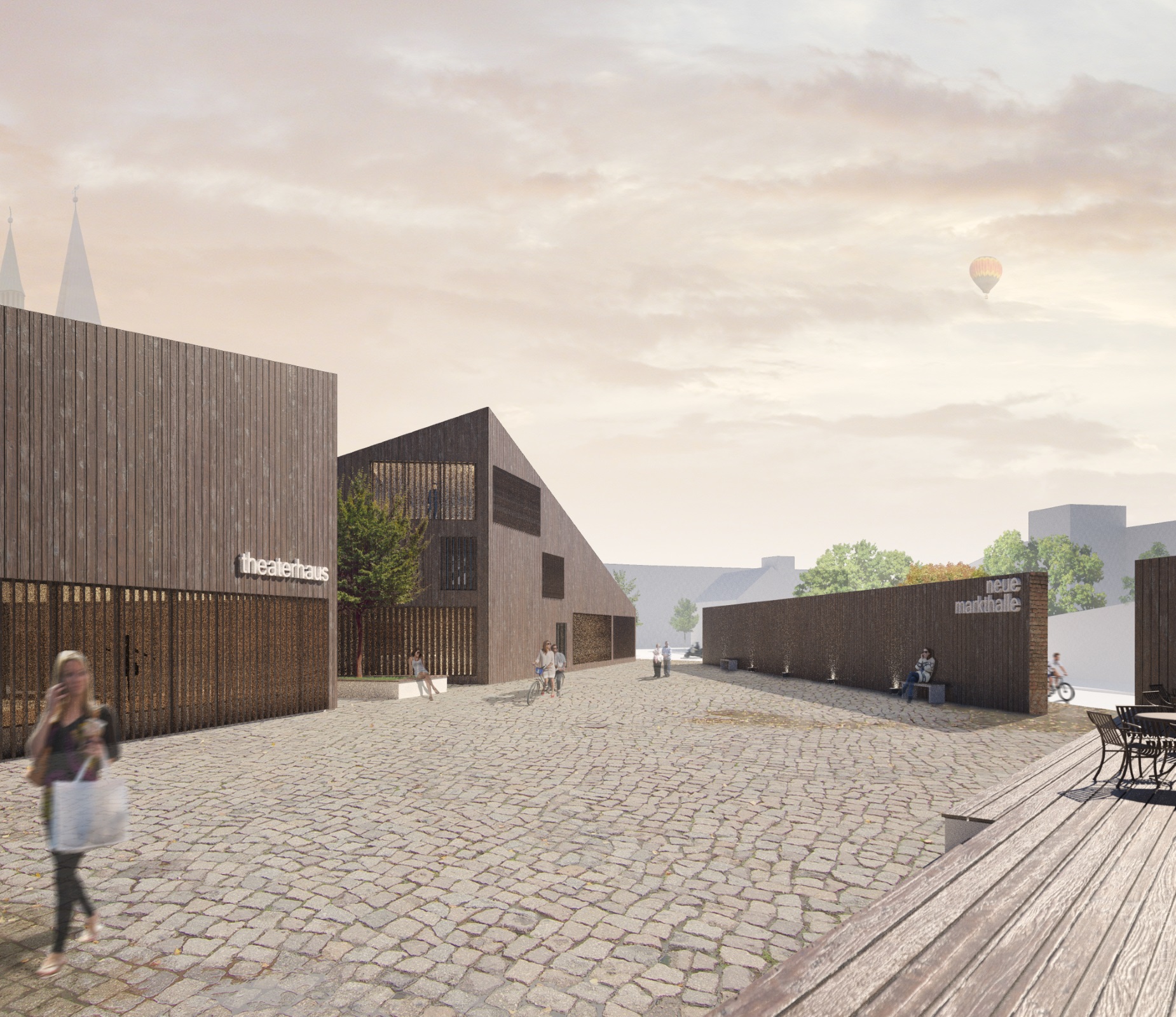
[su_row]
[su_column size=“1/2″]
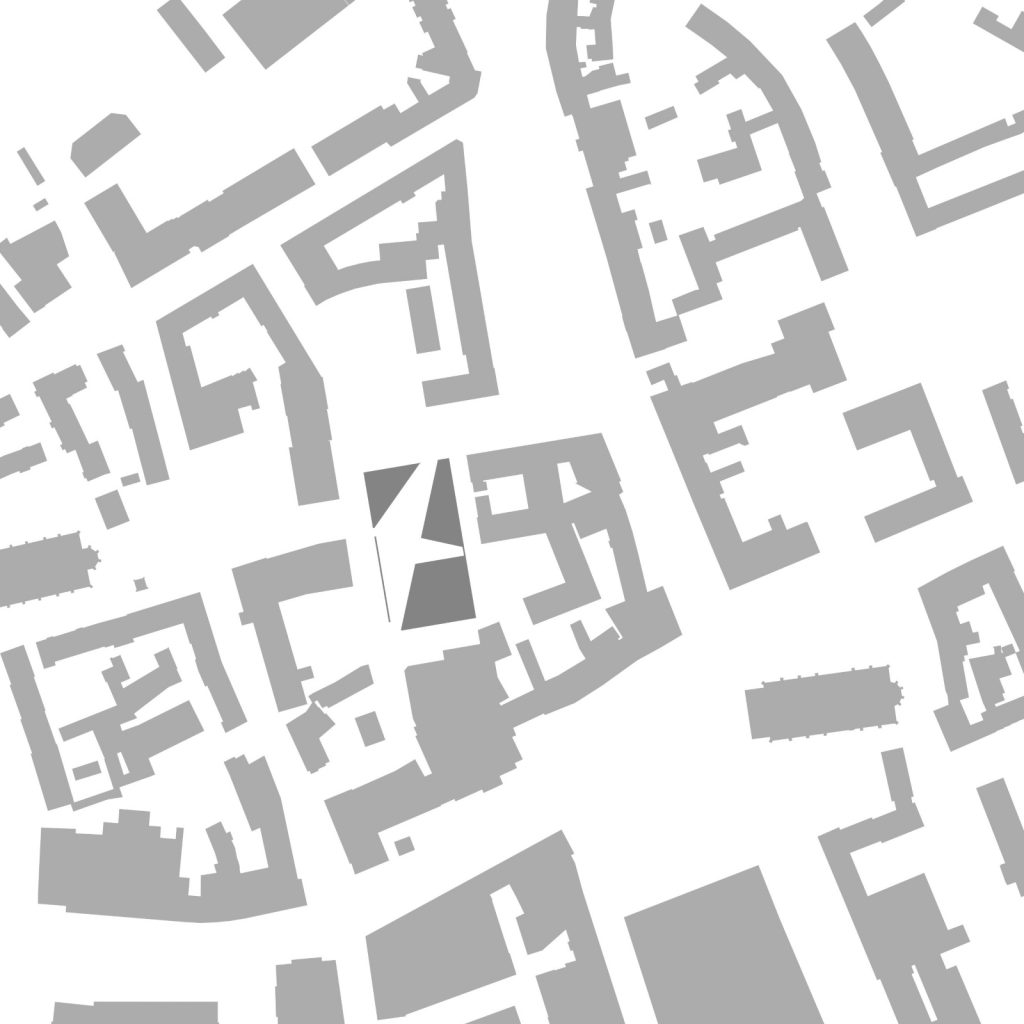
[/su_column]
[su_column size=“1/2″]
GP | BS_Reloaded
Old & heavy brick walls mark the border of a former market hall, destroyed during the bombing of October 1944. Located in the heart of Braunschweig the site offers a connection between the city centre and a major road heading north to the University, showing a large amount of pedestrian traffic. Because of the opening in the existing wall we can observe a diagonal axis of traffic from north-east to south-west. The design creates three buildings adapting to the old wall, preserving the existing movement pattern.
A private main house, a semi-private theatre and a public cafe form the new cultural centre for northern Braunschweig. Their polygonal roofs adapting to the wall, form a tent-like shape representing a classic marketplace. Their facade is made of vertical wooden elements. Which not only creates a uniting skin, covering all inside of the wall, but also offeres an integrated, intelligent sun protection.
[/su_column]
[/su_row]


[su_row]
[su_column size=“1/3″]
café
The café recreates the former wall by closing the north side, protecting from noise and motorized traffic. It is the only building with wooden skin on its outside facade, acting as a visual attractor. An outside podest for the customer seperates from heavy pedestrian traffic inside the complex.
theatre
The theatre house is designed for private and public events by offering a foyer, garderobe and sanitary. The front of the big auditorium can be opened to the patio expanding its capacity or creating a variable outdoor stage. Props and chairs for the theatre are transfered through an underground tunnel, connected with the main building.
main house
The main house is essential for the functionality of the whole complex. It offers storage rooms and a workshop not only for the theatre. The ground floor also houses multifunctional seminar rooms, a reception and the backoffice, managing the complex. A hotel located at the the upper floors completes the complex by offering overnight accommodations for actors and visitors.
[/su_column]
[su_column size=“2/3″]
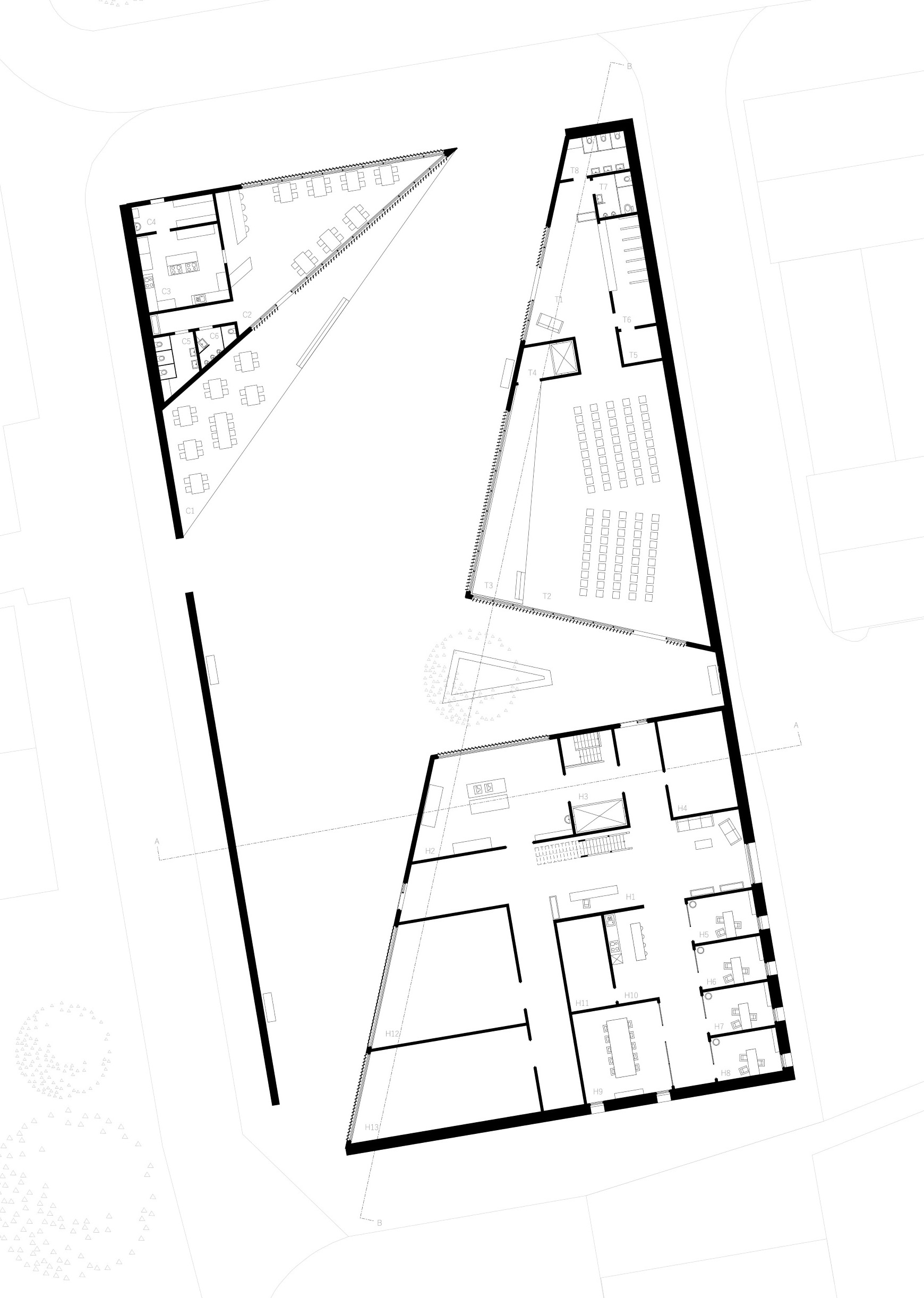
[/su_column]
[/su_row]
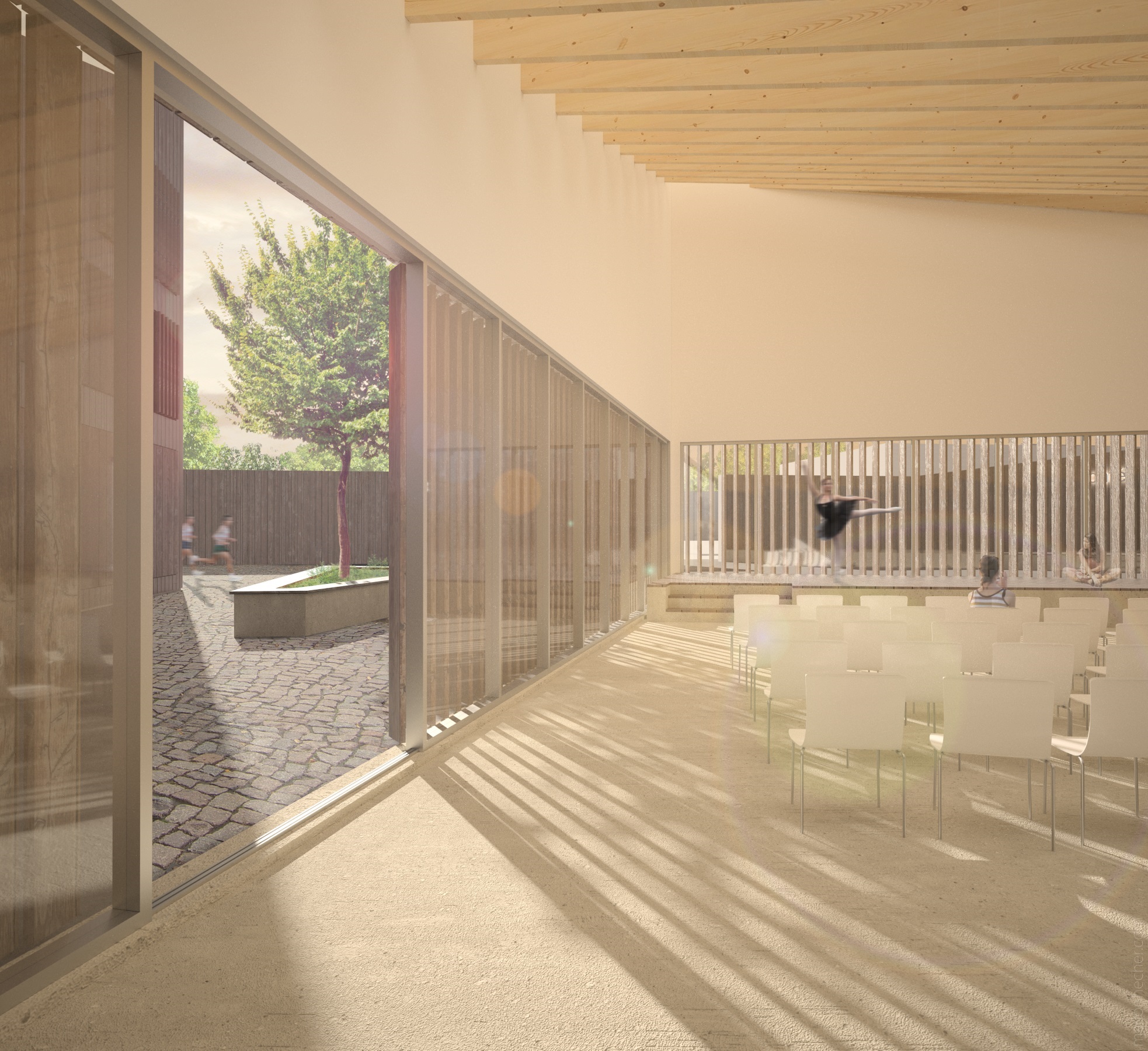
[su_row]
[su_column size=“1/2″]
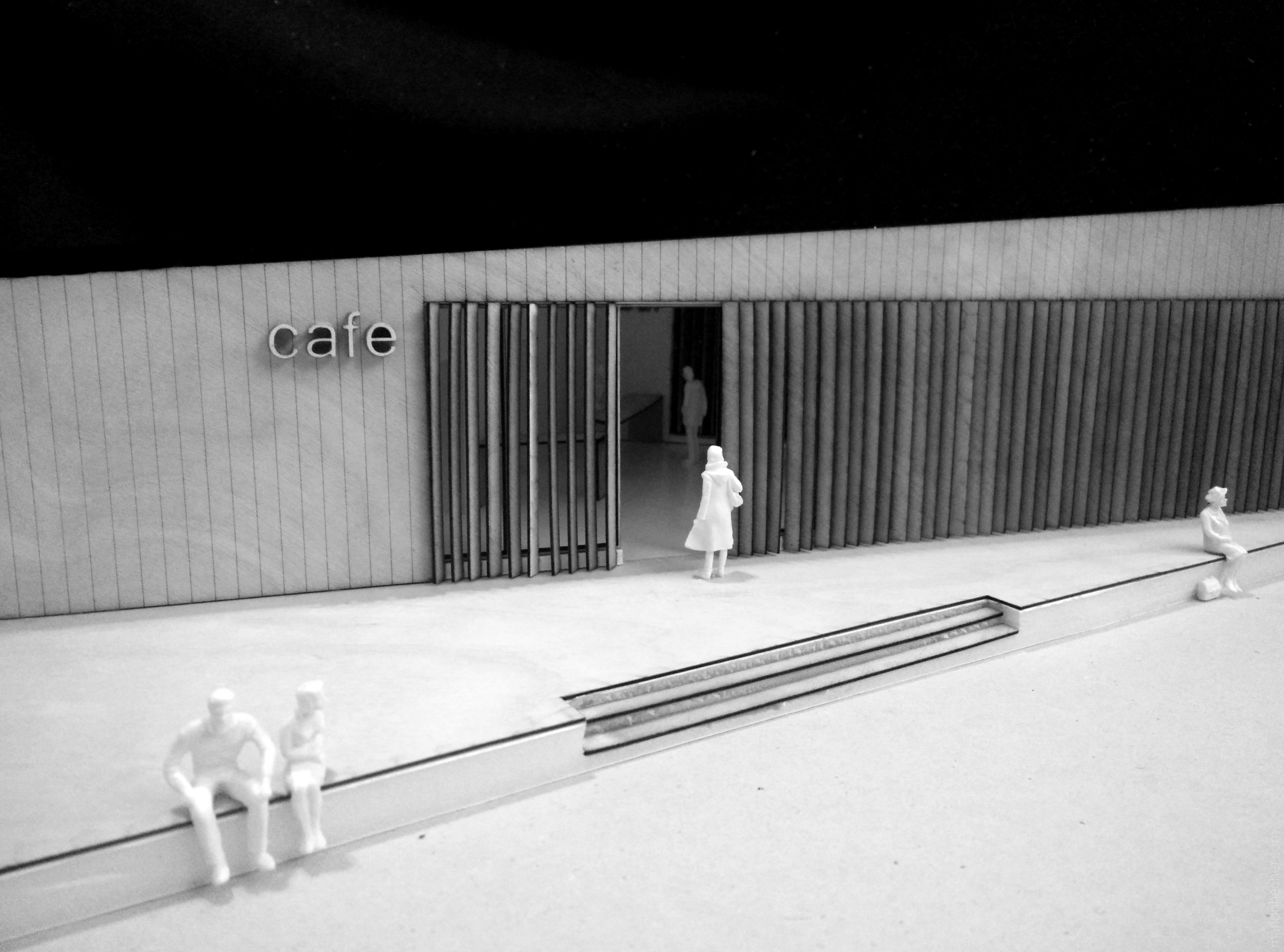
[/su_column]
[su_column size=“1/2″]
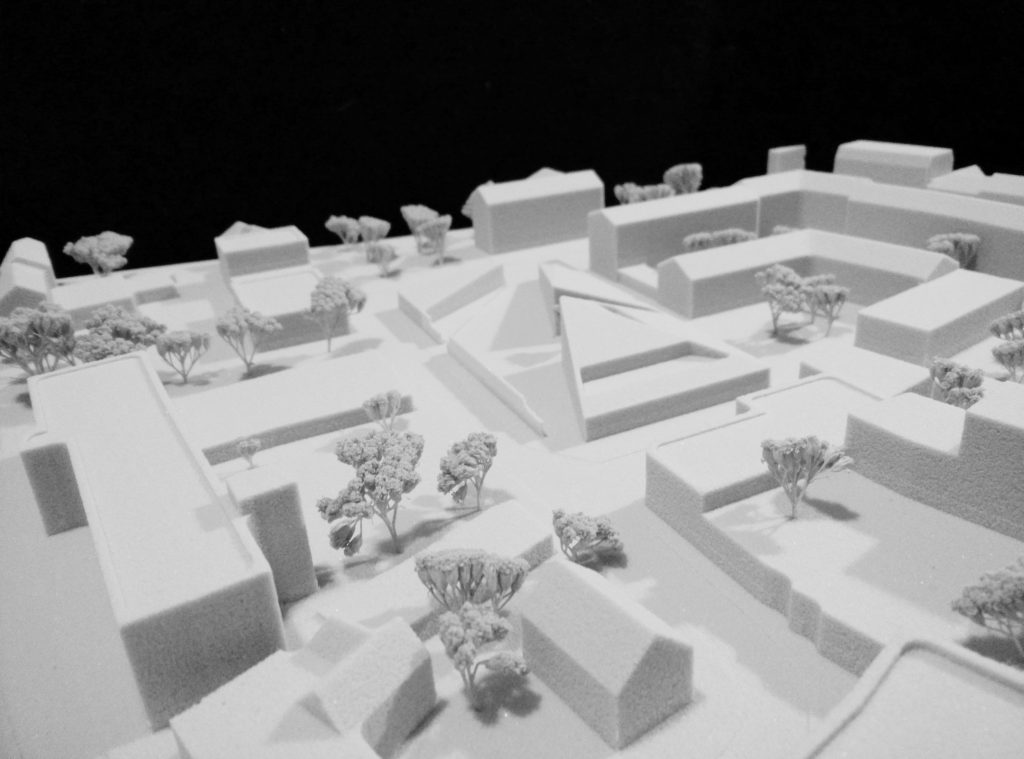
[/su_column]
[/su_row]
Please be aware that I reworked both renderings of this project in 2017 since I was not satisfied with them anymore.
Prof. Volker Staab / IAD / Technische Universität Braunschweig / 2015
[/su_animate]

