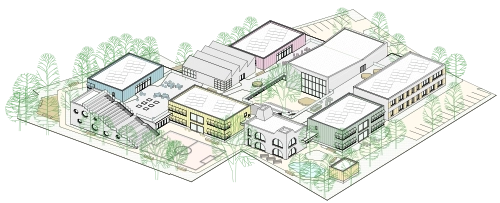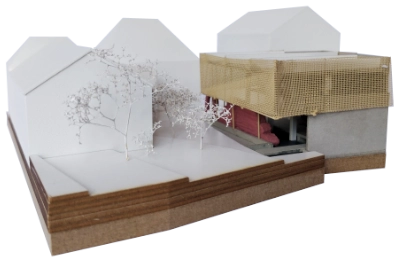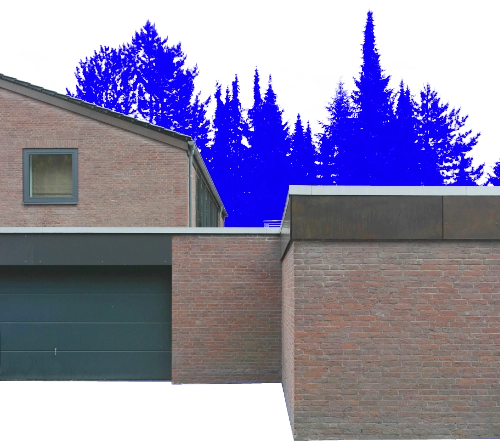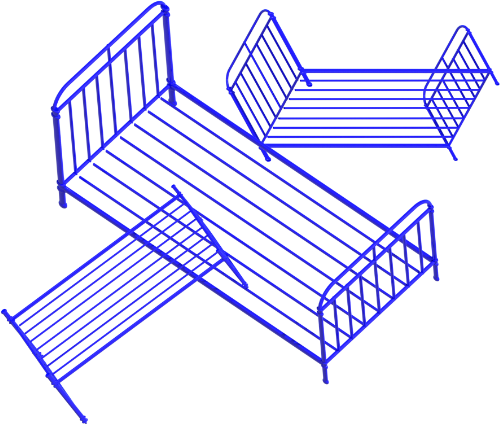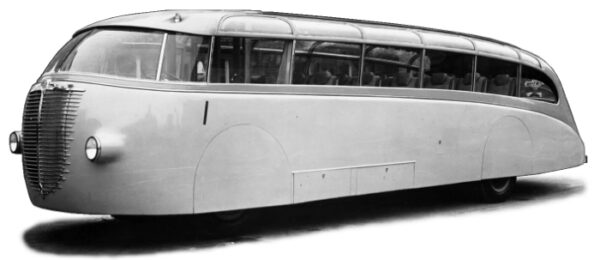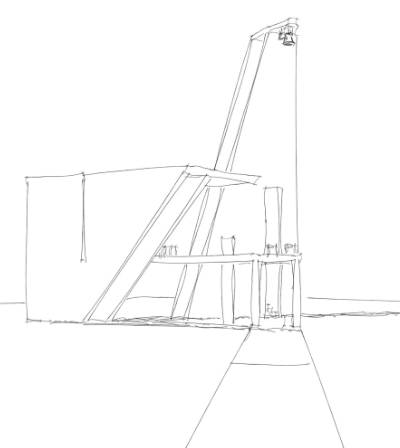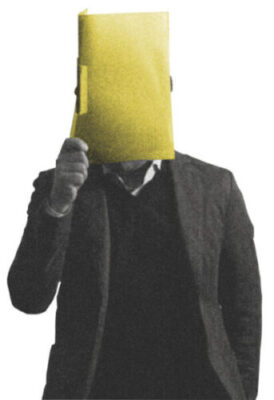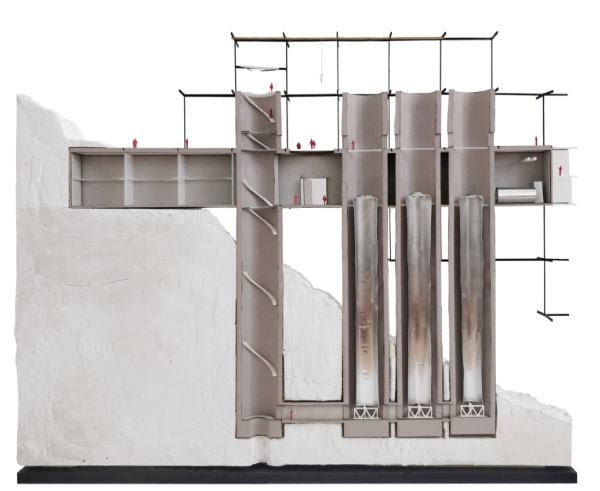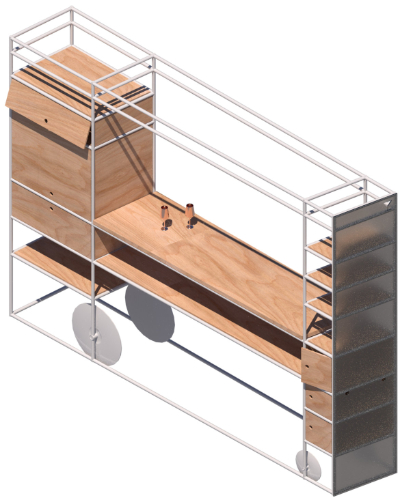Aeronauticon 2.0
As my final bachelor thesis I designed a museum for the german inventor and pioneer in flight mechanics Otto Lilienthal. Located in his town of birth in Anklam, I placed the structure into the famous Peenetal moor stretching over whole Mecklenburg-Vorpommern. The mirror flat surface of the untouched basin creates a surreal space reflecting the sky and its clouds. The horizon disappears melting sky and water into a seamless and fascinating space. The visitor observes the famous gliders, Lilienthals most important inventions, dancing in the clouds when approaching the structure by one of the translucent paths over the water. Suddenly he takes part in the dance in the middle of the scene.
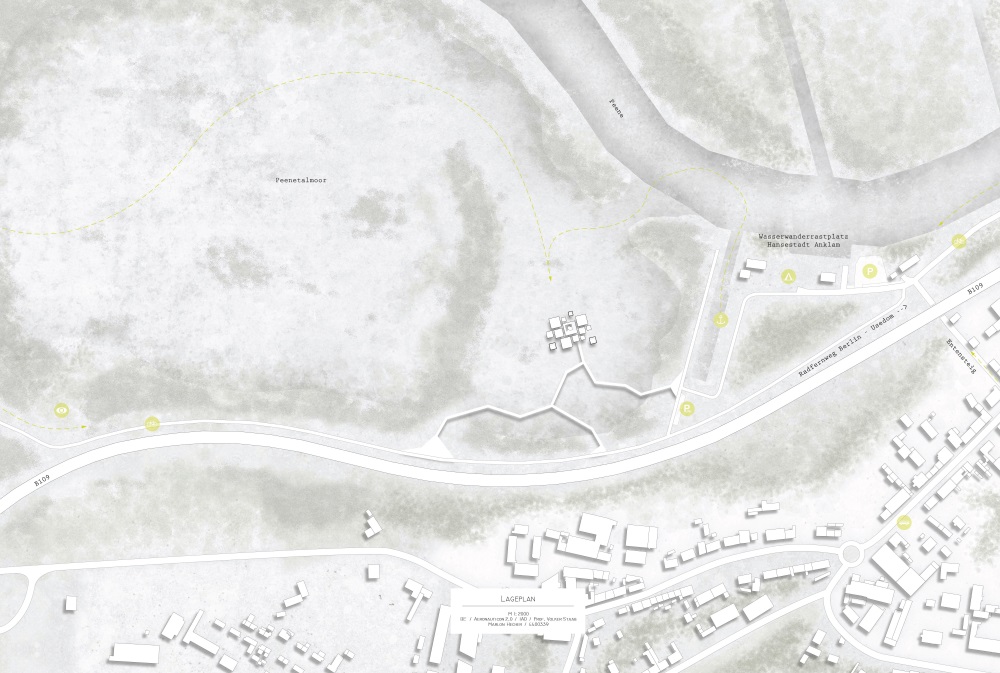
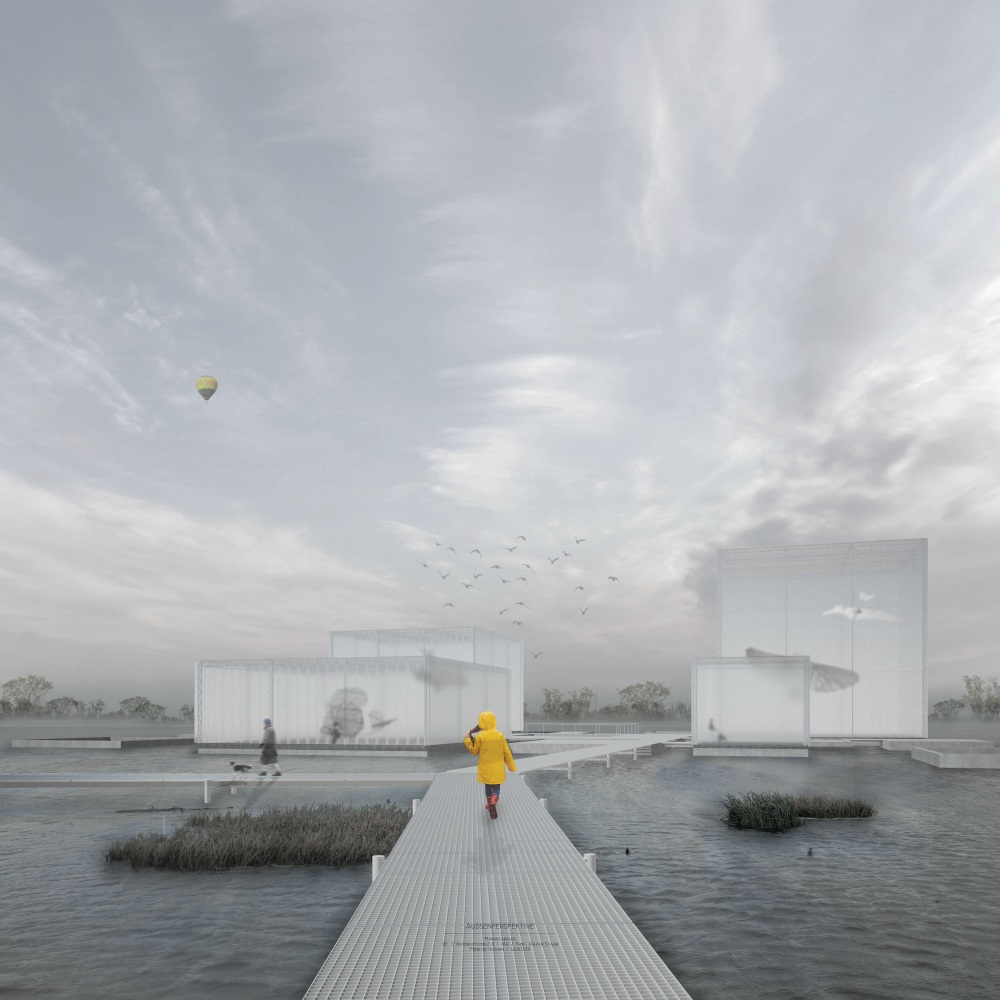
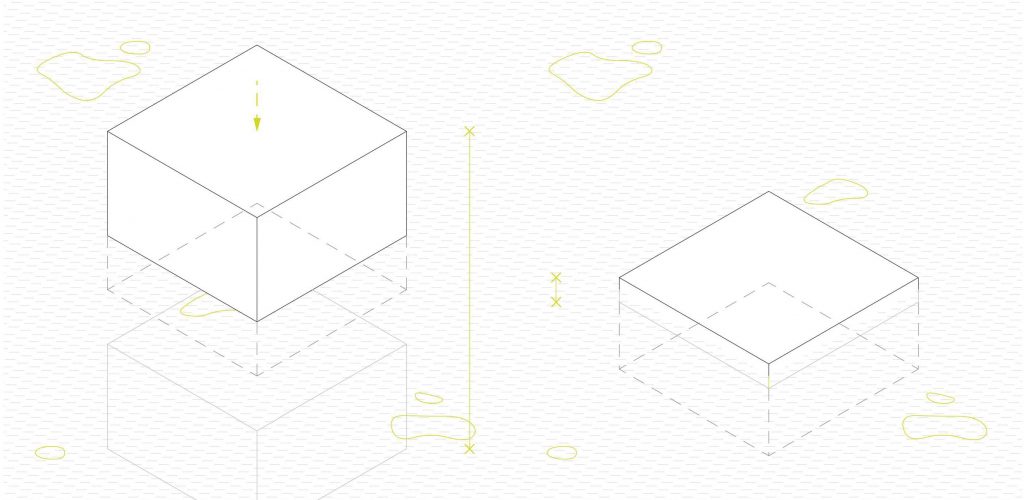
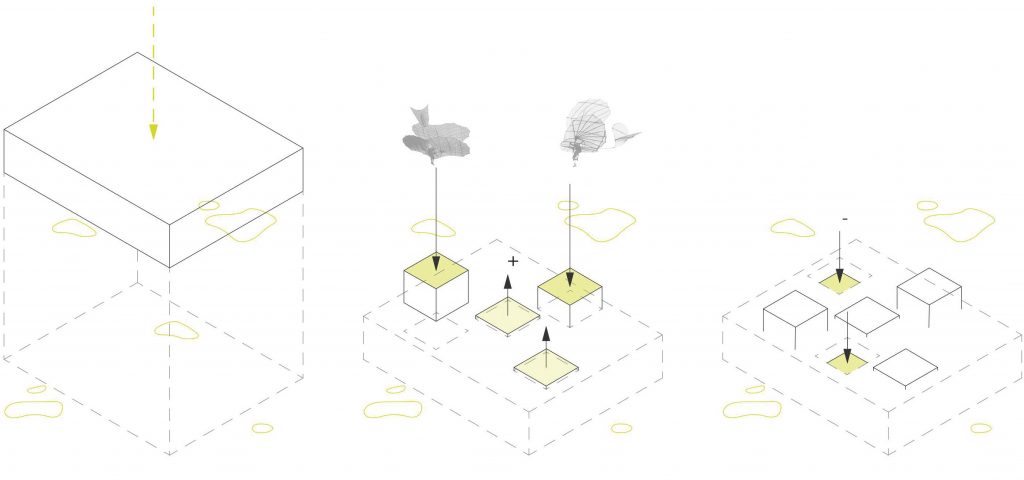
When approaching the center, the hull of the gliders become more obvious. The translucent white boxes protect and display the gliders like showcases and give them a shadowy appearence. Coming closer the visitor recognices other cubic elements that reach a few centimeters over the mirror flat water surface. Different sized concrete squares that create an array of islands in between and around the gliders. Connected through thin steel elements the visitor can explore or rest on some vegetated islands, while others are not in reach and hollow inside. The depth of the building is now obvious to the observer. Sunken elements shape a simple orthogonal floor plan under the water surface which is transfered to the outside. Hidden under water sits the main volume of the building minimizing the visual appearence of the museum in the nature environment. The array of islands can be used for outdoor exhibitions and invite to rest at a surreal location. A wide spiral staircase in the middle leads the way inside and makes the visitor glide downwards into the first patio.
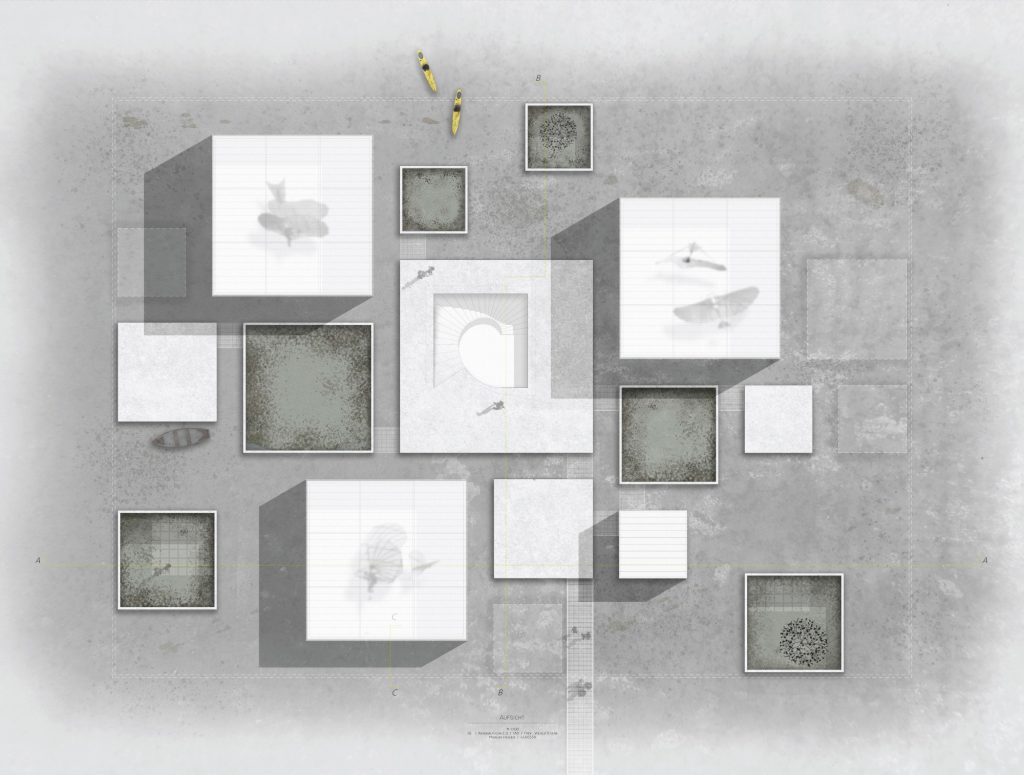
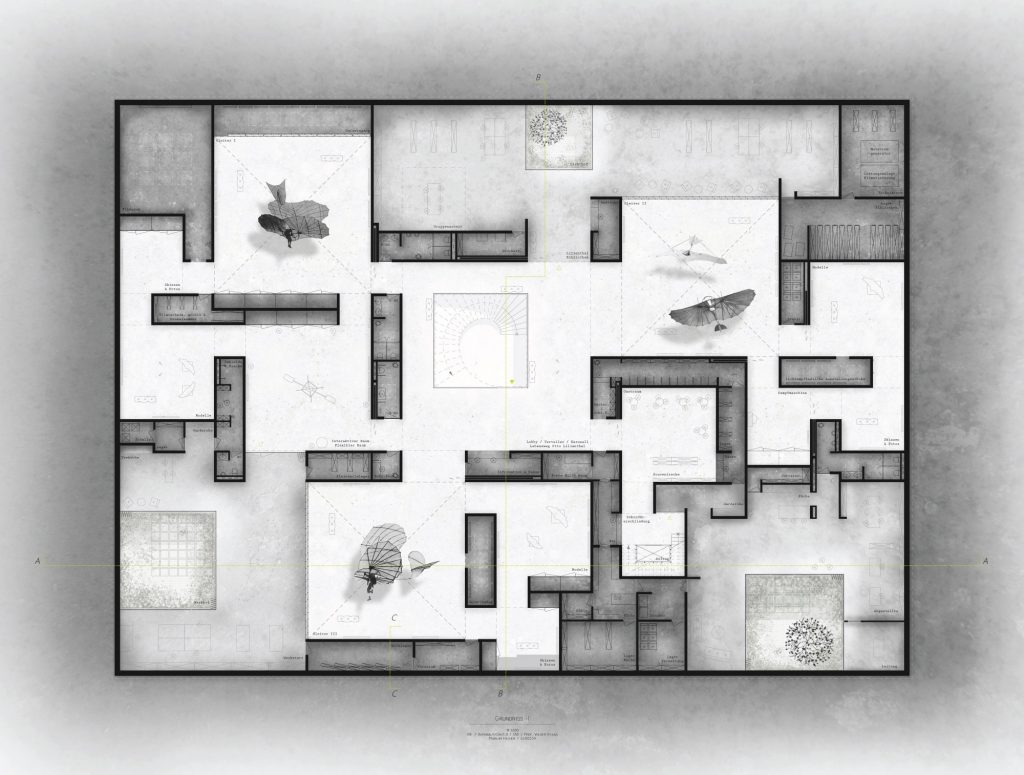
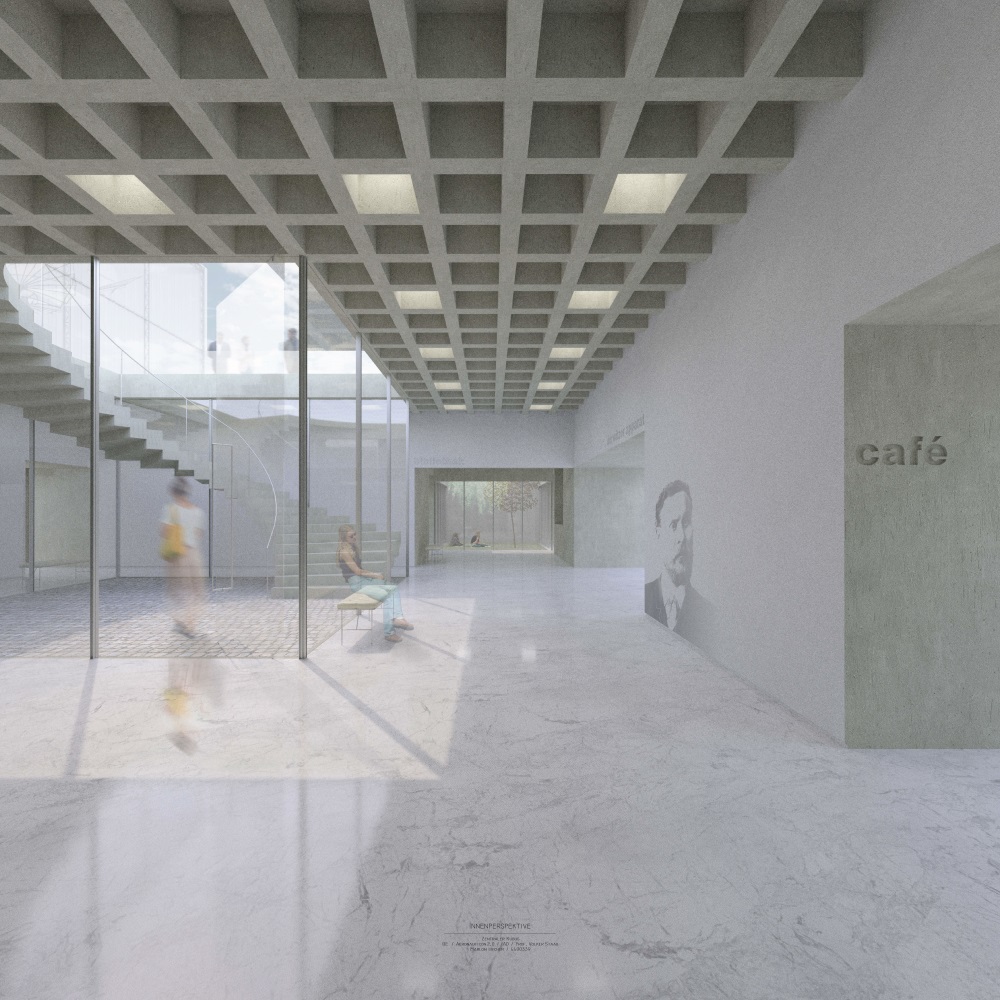
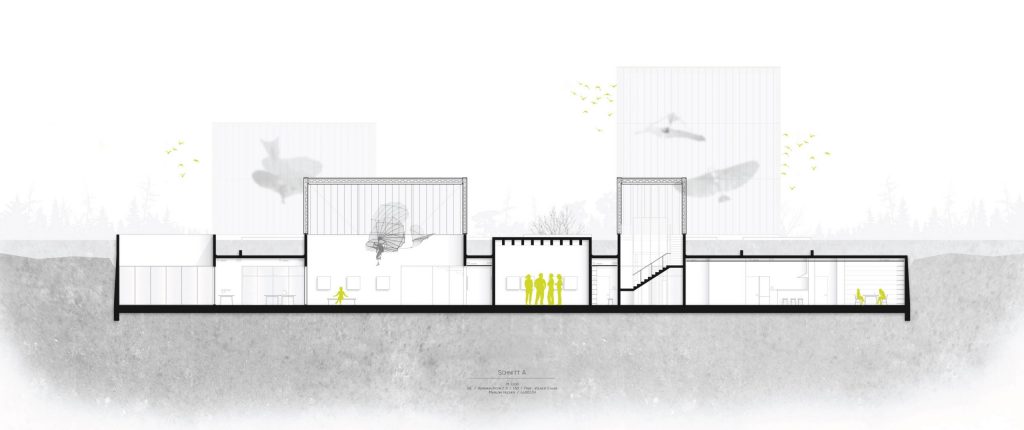
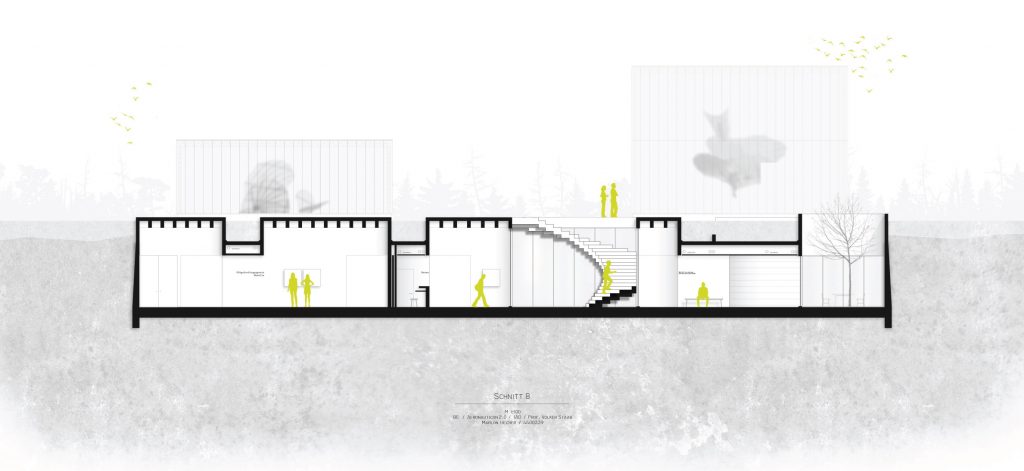
From the central distribution room the visitor can reach all important parts of the museum. The bright glider halls attach to the core and distribute into smaller exhibition rooms. Library, workshop and backoffice fill out the remaining squared perimeter. Each one beaing naturally lit by a patio in their center. Secondary rooms like warderobe, restrooms and storage are hidden in the intermediate zones.
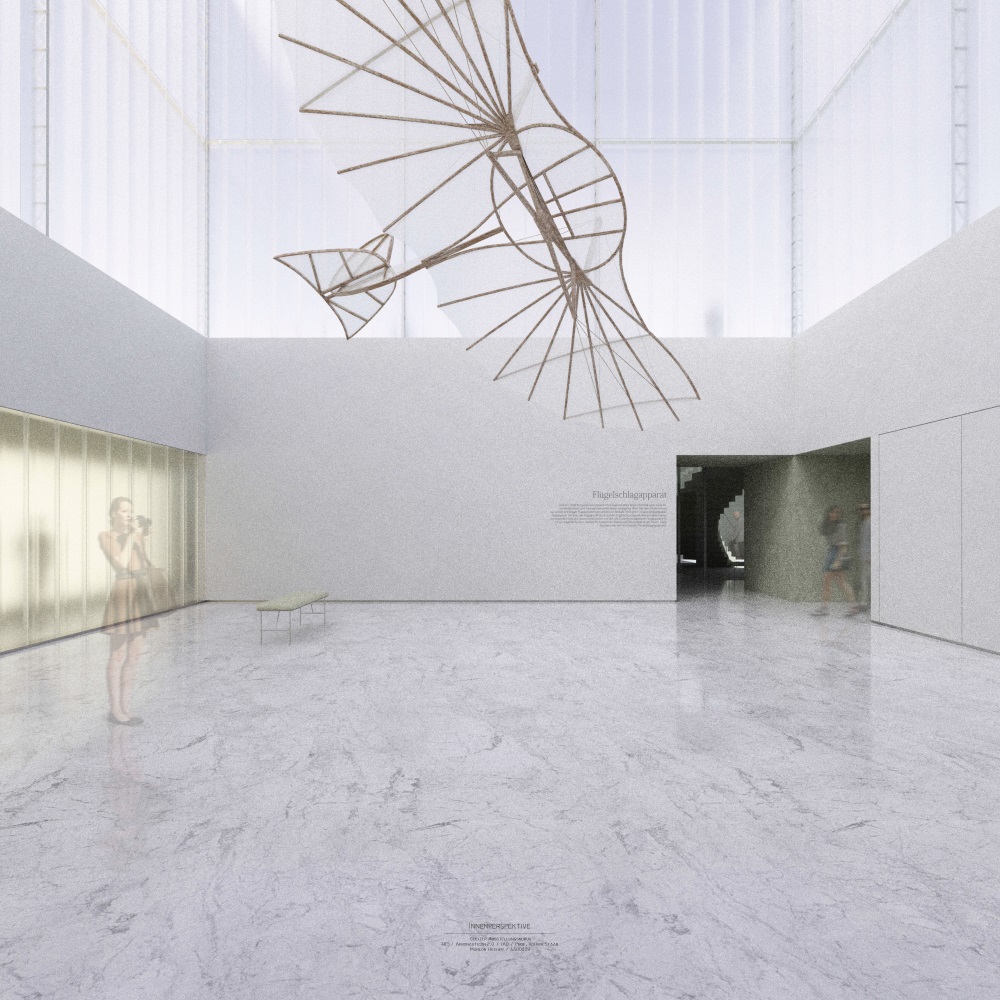
detailed section
Being and underwater building I looked at construction methods of underwater pillars and tanks. The most challenging and cost intensive part would be to seperate and dig out the perimeter of the building without flooding the basin during construction time. Similar to the construction of a bridge pillar it would be necessary to use special waterproof concrete. In between the concrete elements a vertically aligned rubber gasket makes sure the building stays dry on the inside. Since the water level is only about one to two meters the building is sunken in soil. Naturally insulating the buulding already I decided to add a secondary layer of insulation on the inside and beneath the baseplate. The so called concrete basin sticks up about 20 centimeters over the mostly standing water level.
The translucent boxes displaying the gliders and the elevator sit on top of the concrete. In between the WACOTECH profiled glass elements hides a light steel construction and rainwater pipes. The milky appearence of the glass camouflages the thin elements in between while displaying the great gliders inside the boxes. The construction of the roof follows the same logic.
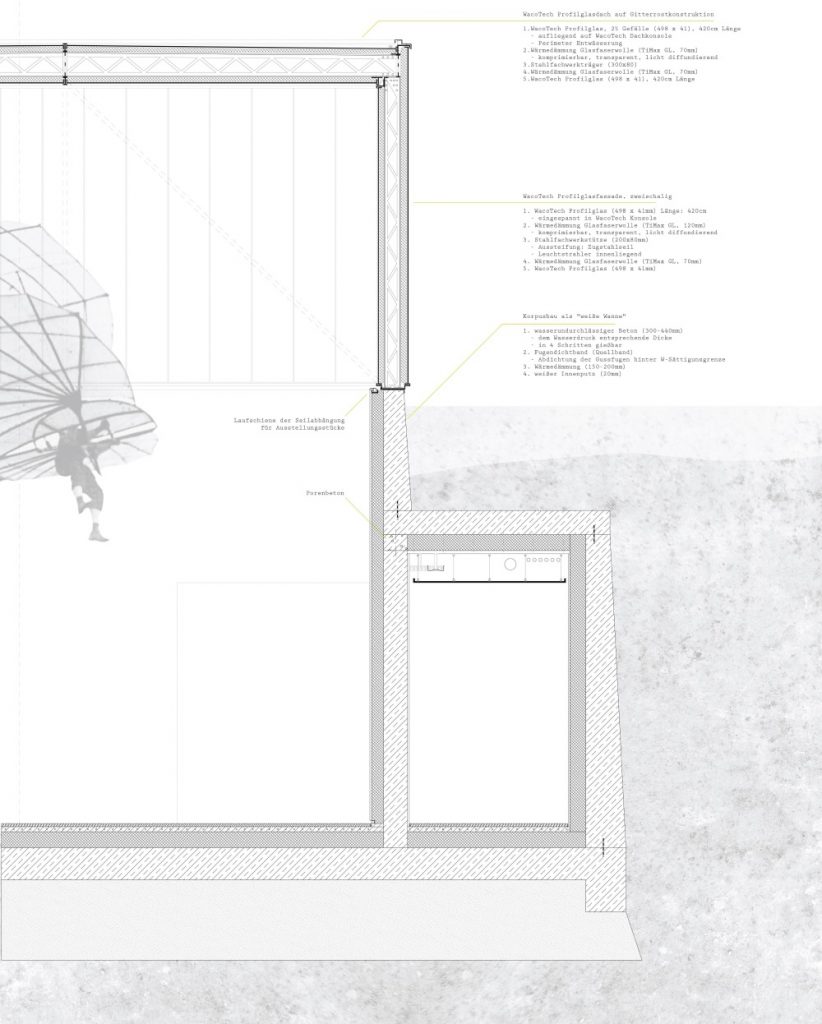
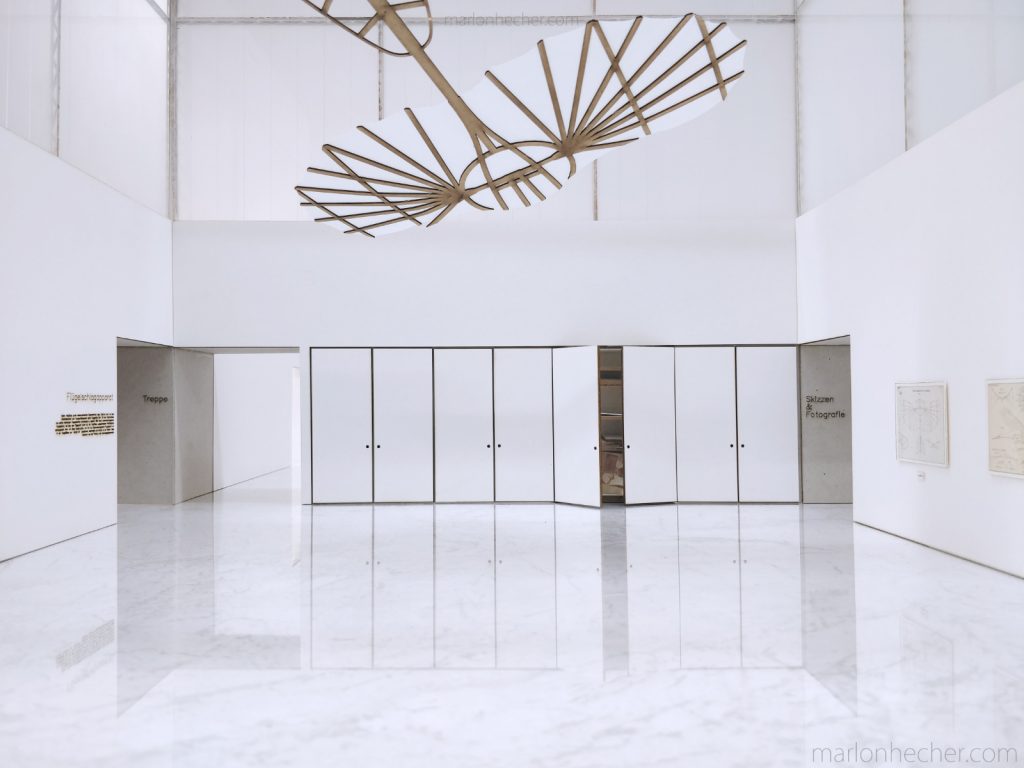
Prof. Volker Staab / IAD / Technische Universität Braunschweig / 2019

