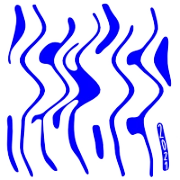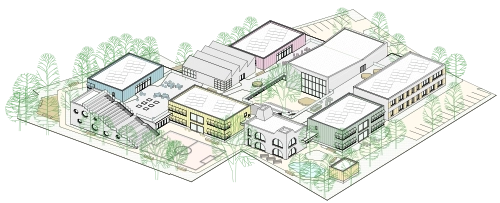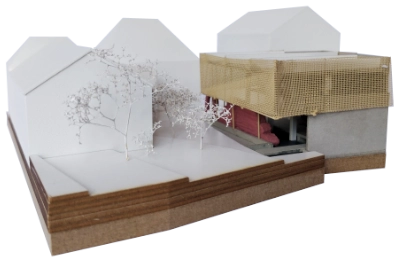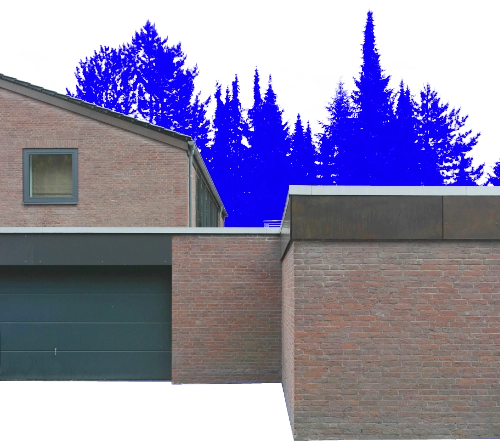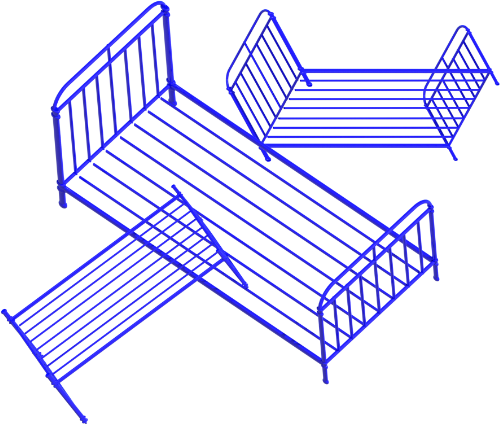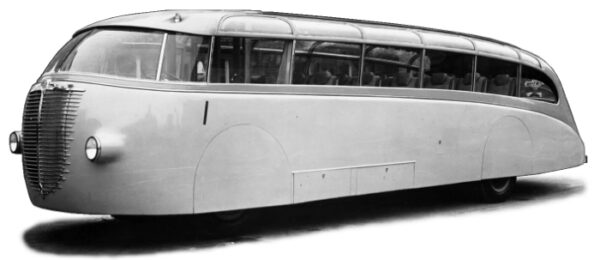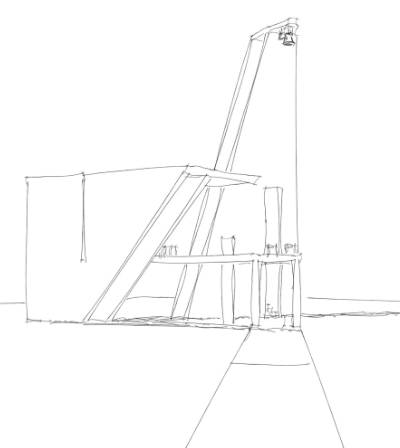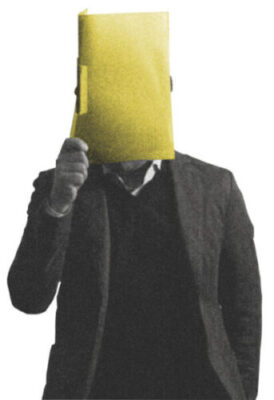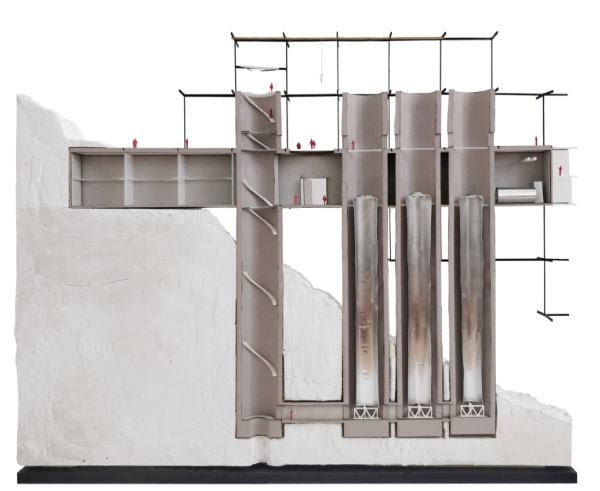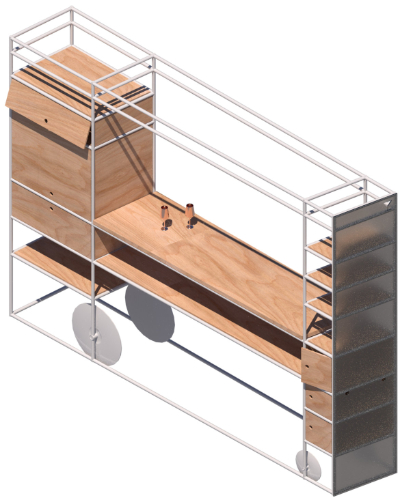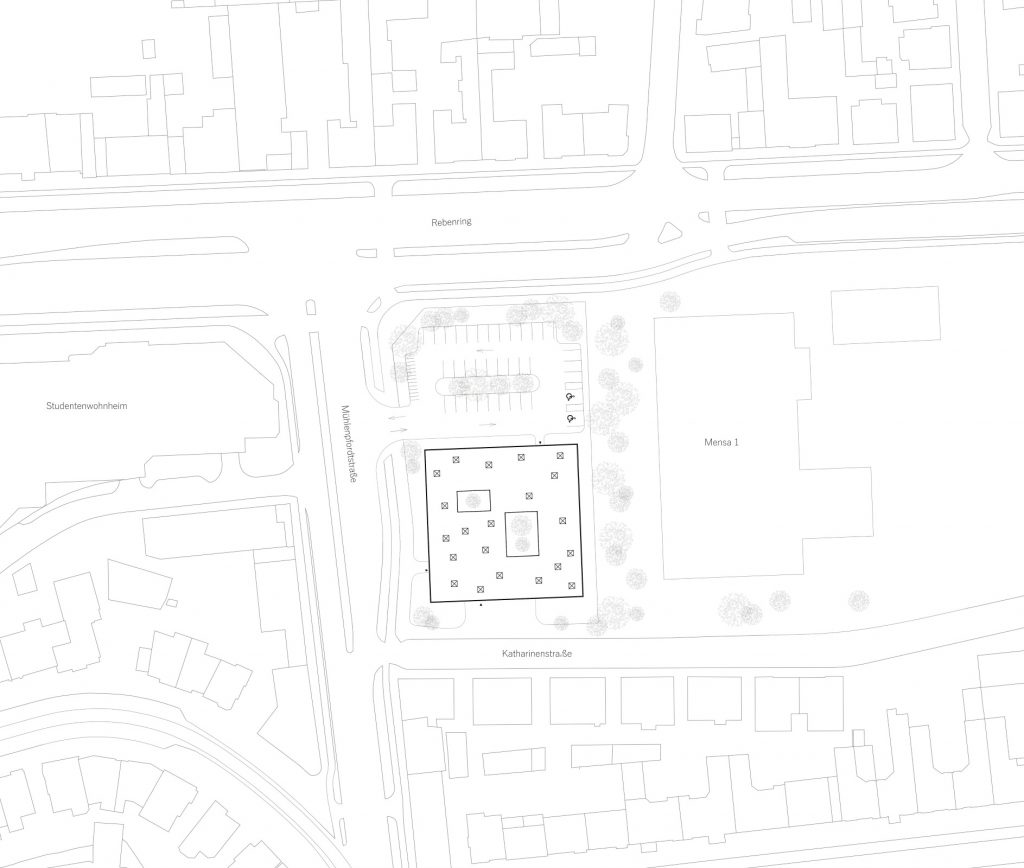
Our approach on an extension for the Technical University of Braunschweig is located next to the main canteen on the northern part of the campus. The site is currently used as a parking lot by students and members of the university. Zoned by a busy main road in the north and two streets west and south the site struggles with noise pollution during rush hour.
We placed the building on the southern part of the area, thus preserving a big part of the green parking lot for continuous use and a natural sound barrier. The transparent single-story building sits on a one meter elevated green hill creating an outdoor environment to study or rest. The „Learning Cube“ offers a library, administration and a variety of rooms for flexible use.
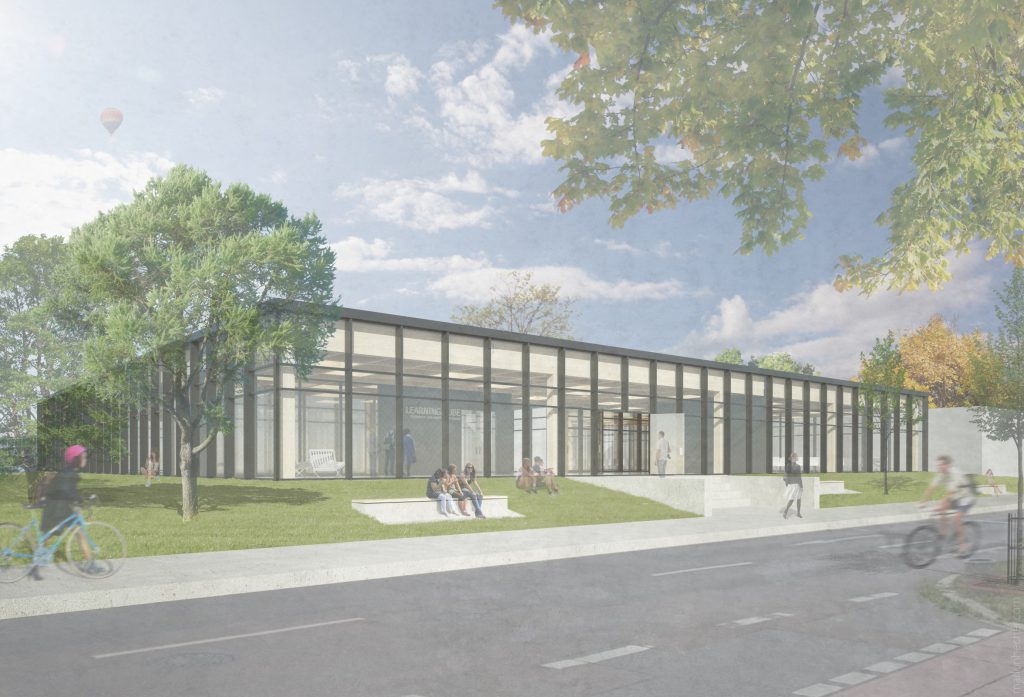
flexibility
The sunken library, two atrium, one classroom and the backoffice are the only fixed rooms on the first floor. They are substracted from the cubic volume shaping a room which extends throughout the building. The common room is very open offering movable furniture to learn or rest. For a lecture or seminar a more private room is needed which is why we designed a flexible system to create different types of rooms. If needed, students can go to a central closet and slide out wooden wall pannels. They are guided through a sleek rail system in the coffered ceiling while connecting to each other or a wall to create temporary soundproof walls. Hundreds of different combinations offer from a variety of smaller or bigger seminar rooms up to event halls all that is needed in an academic building. Despite the buildings flexibility the library and other important rooms stay indepent in usability and accesibility.
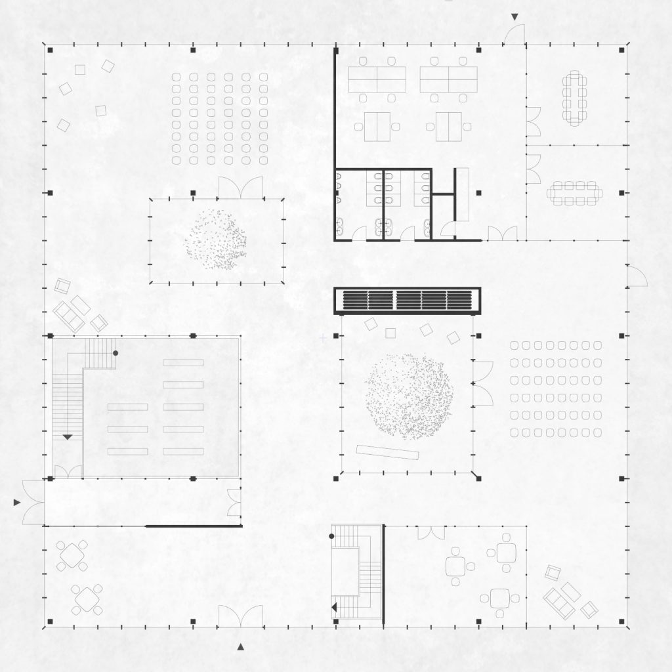


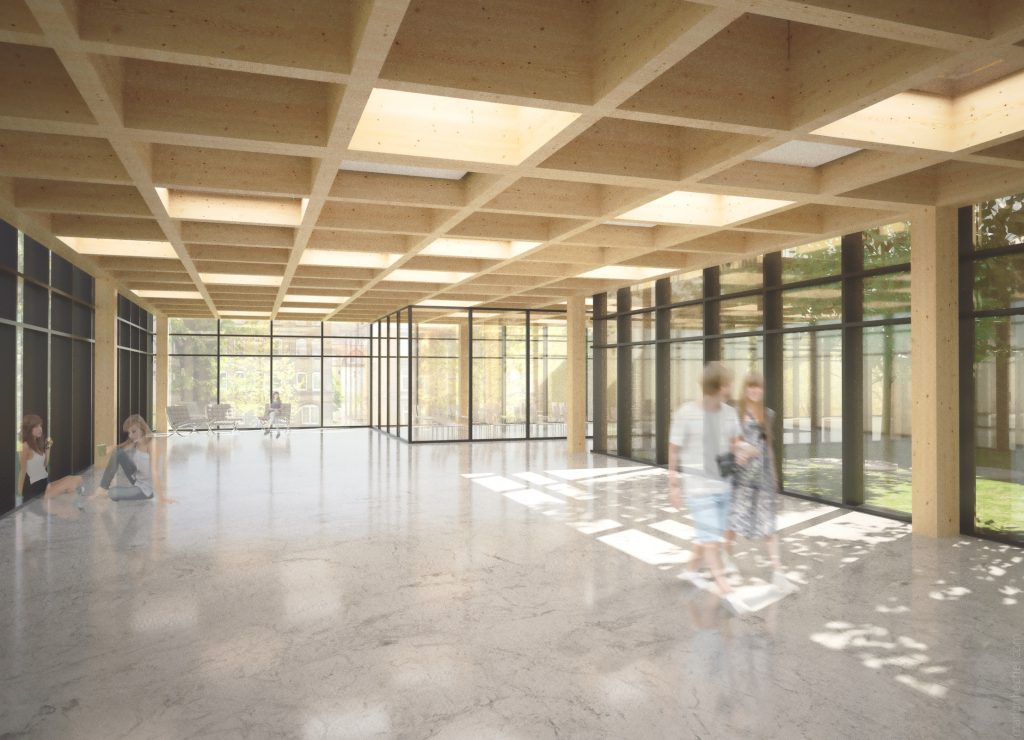
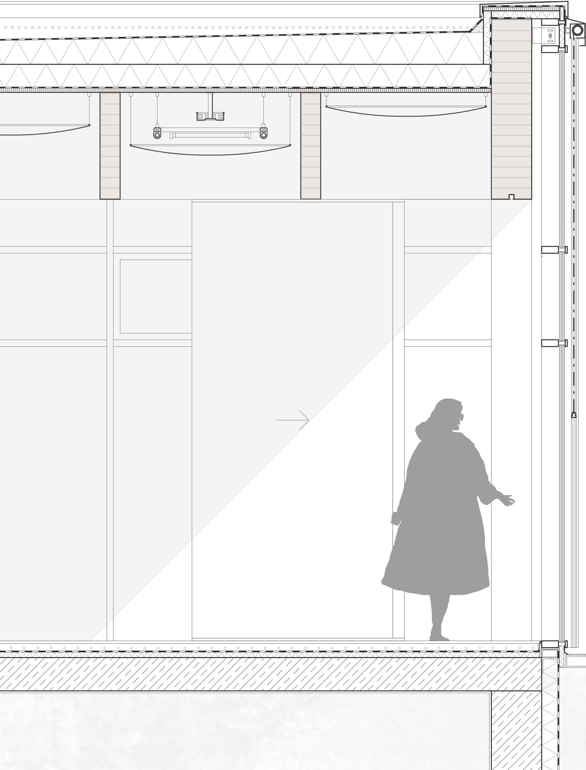
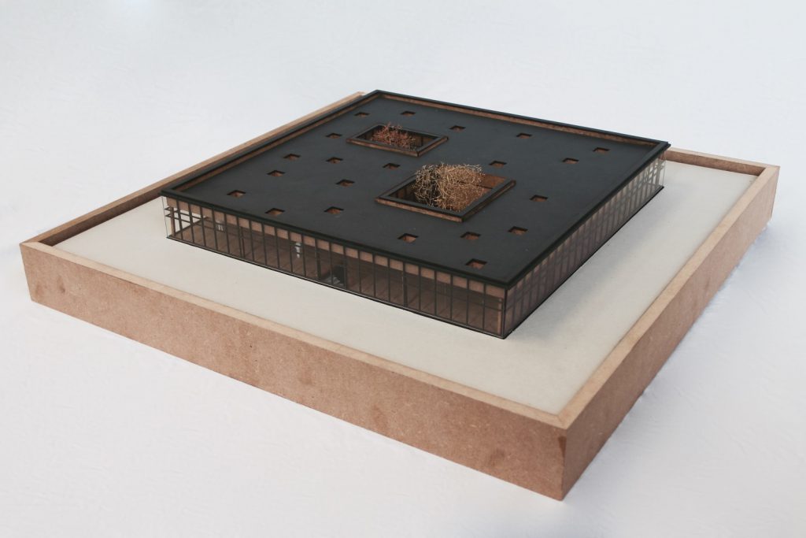
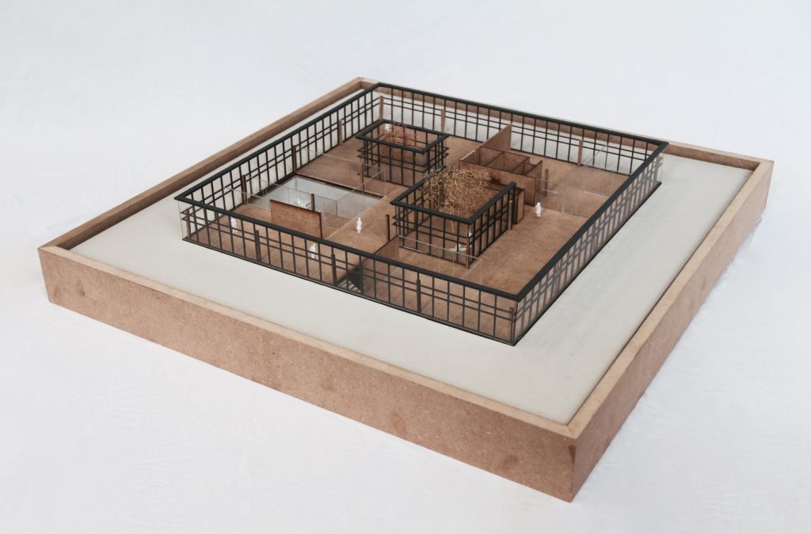
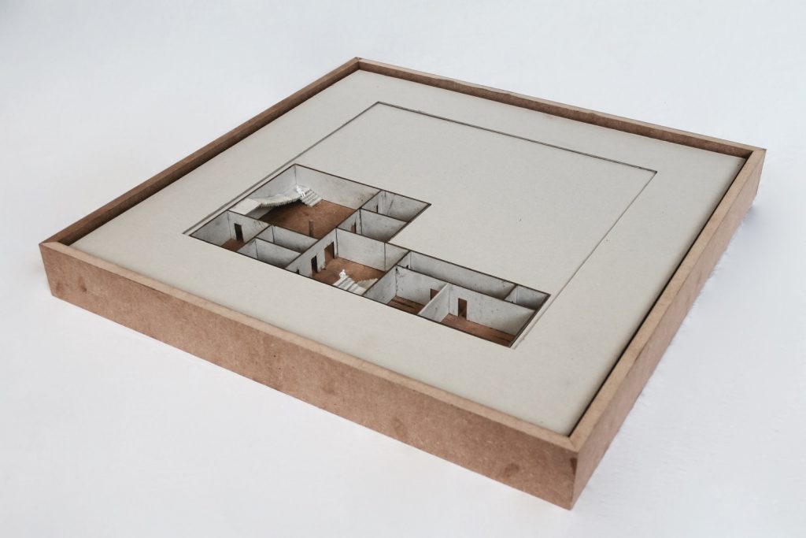
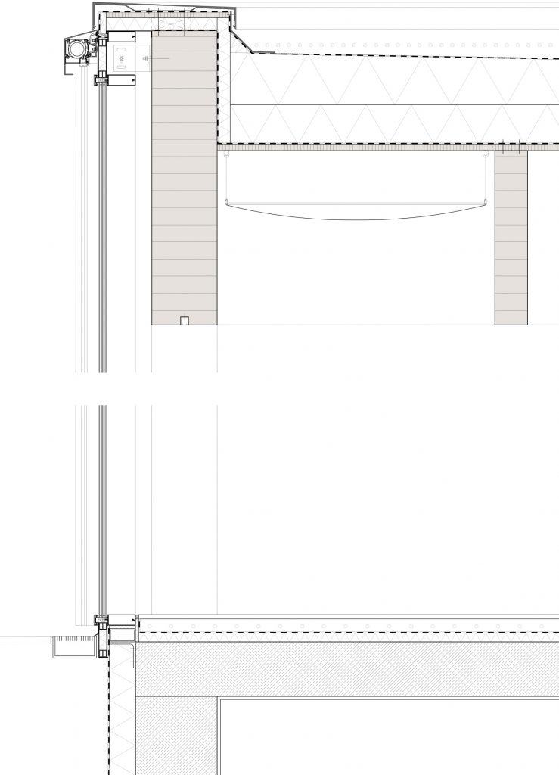
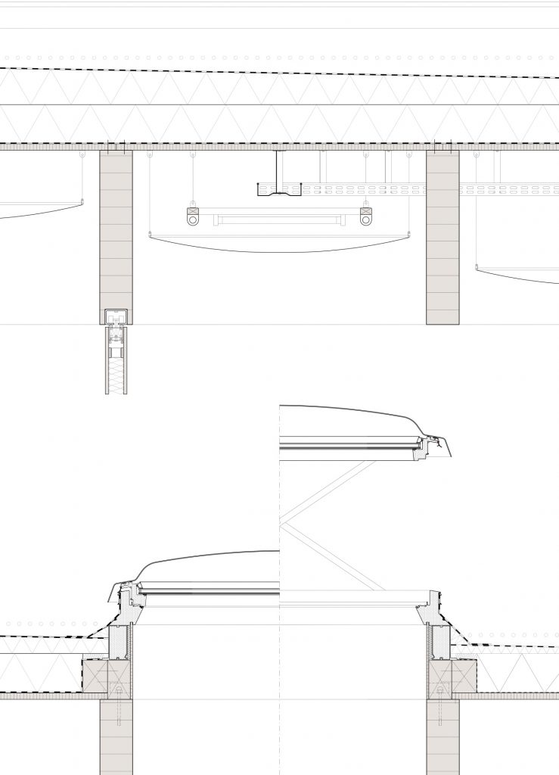
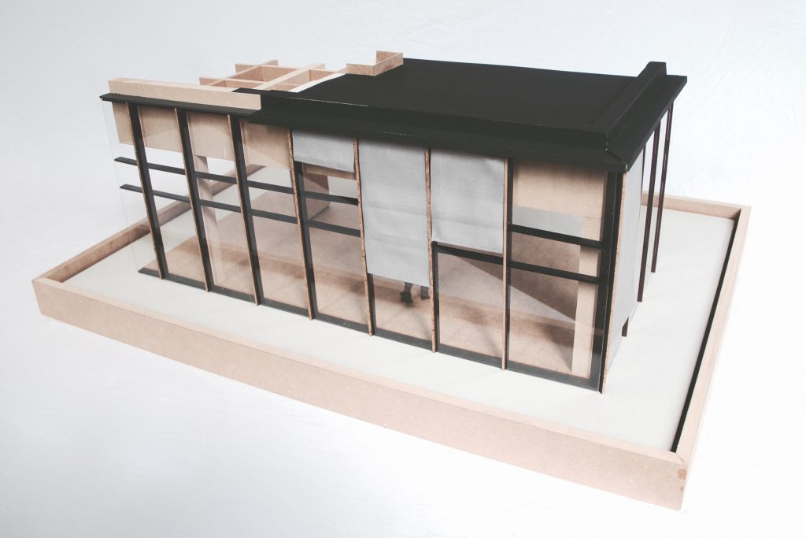
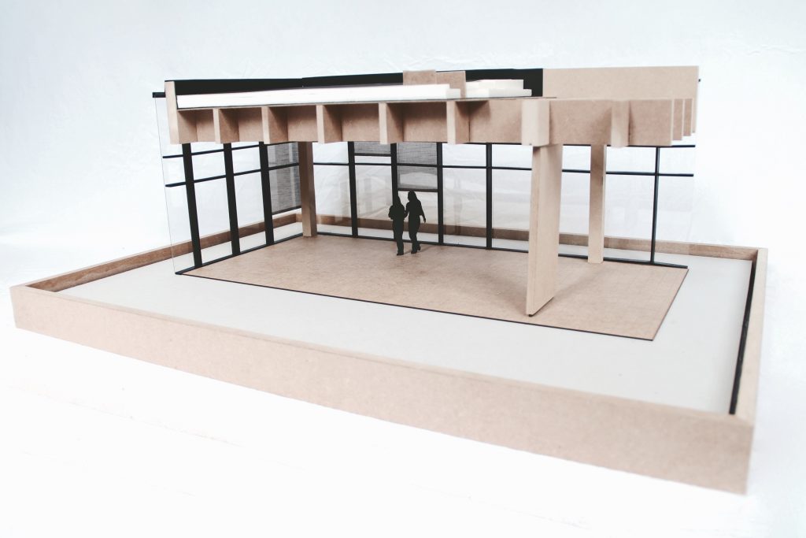
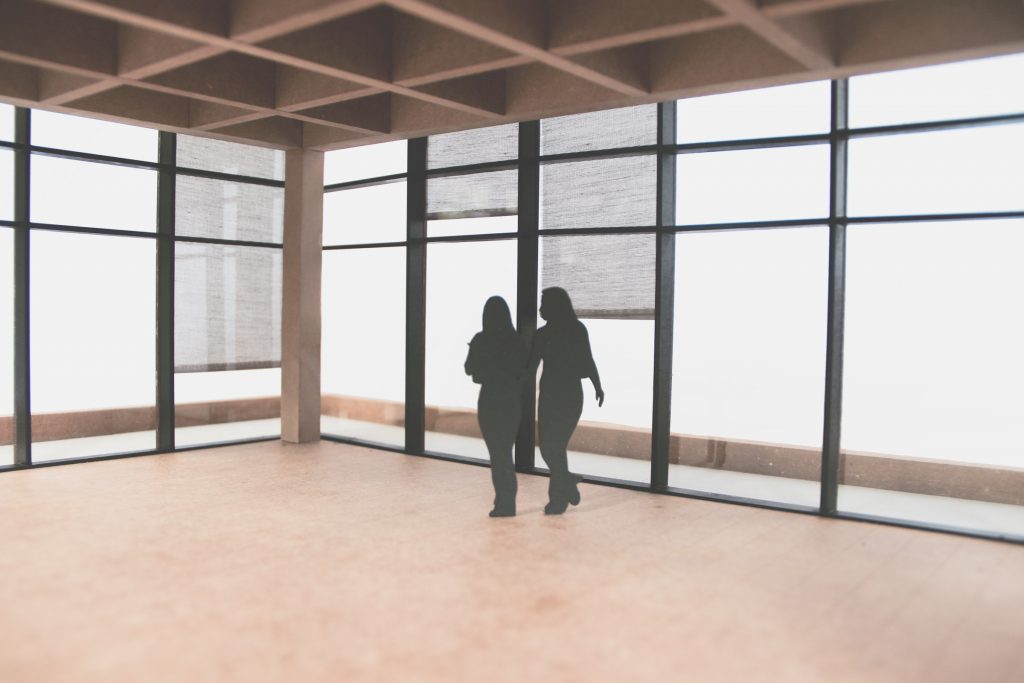
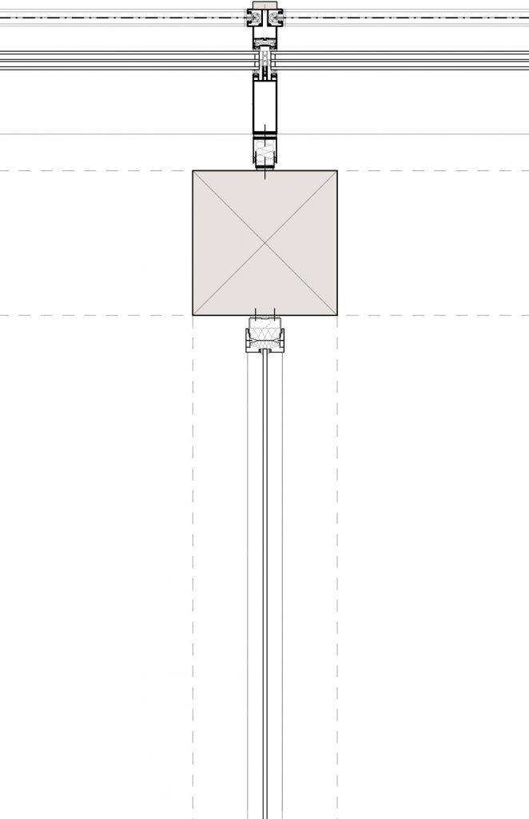
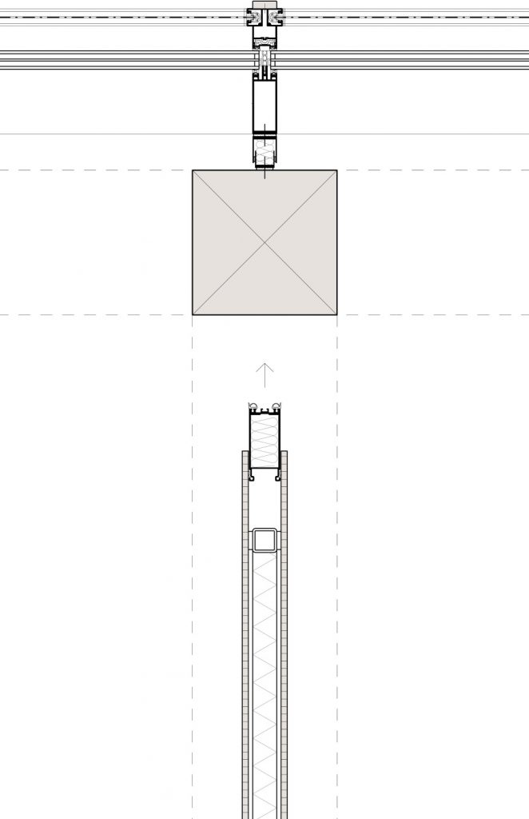
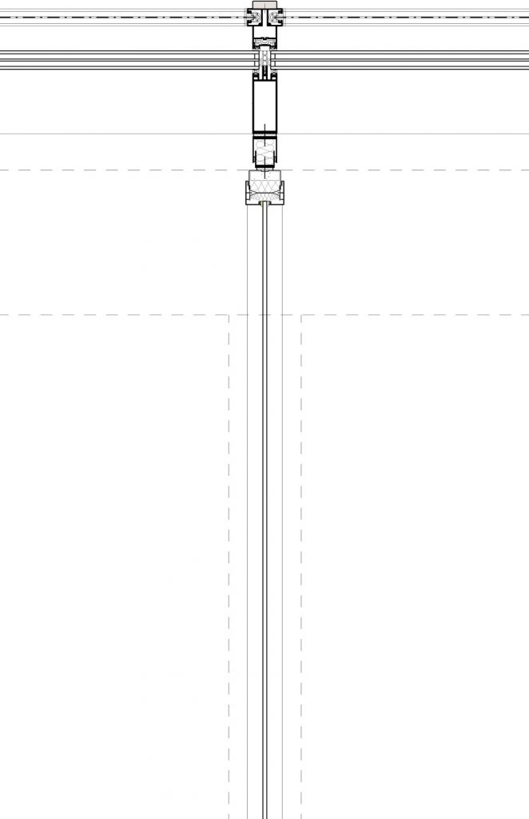
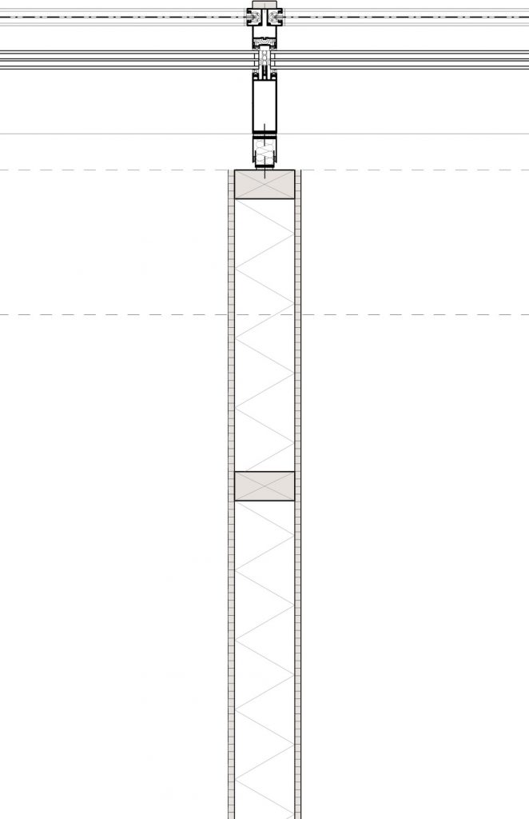
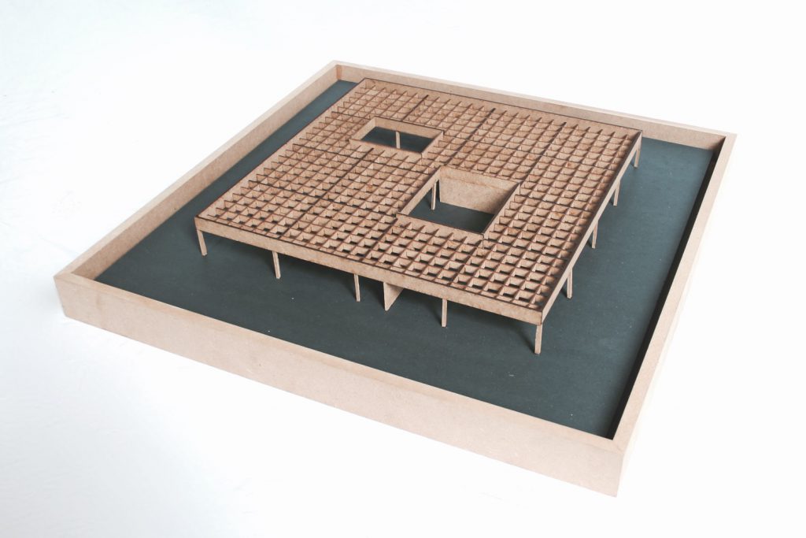
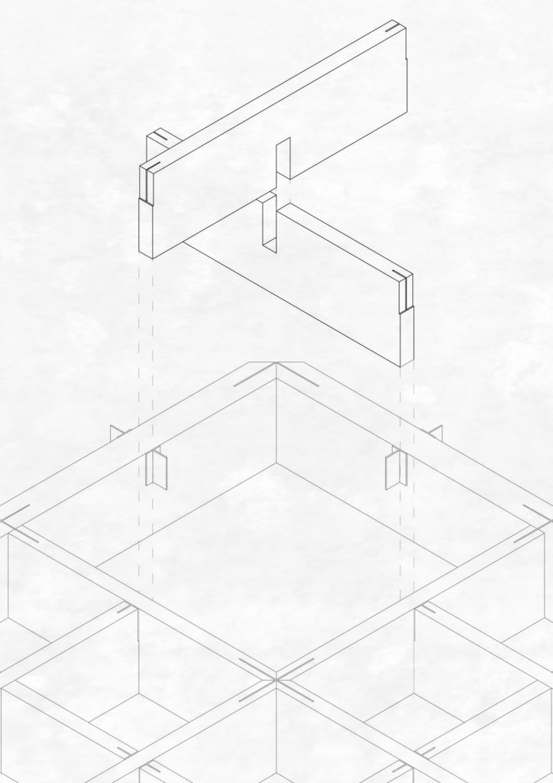
Prof. Carsten Roth / IIKE / Technische Universität Braunschweig / 2015
in cooperation with David Baar
