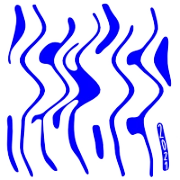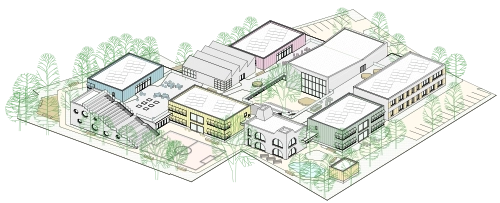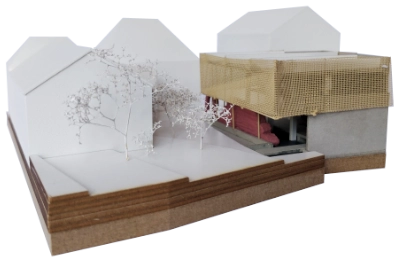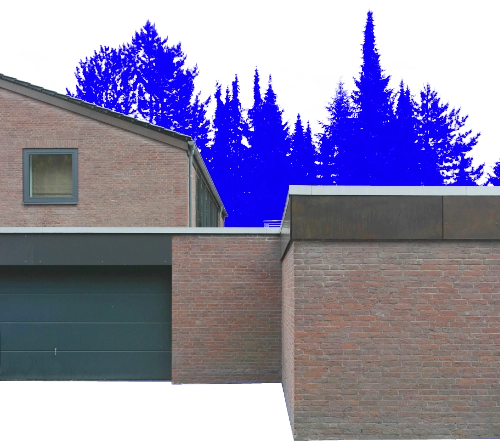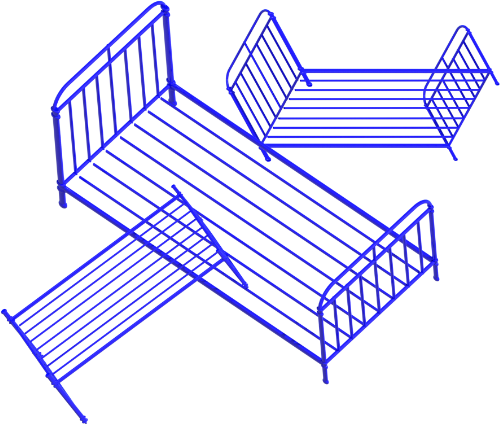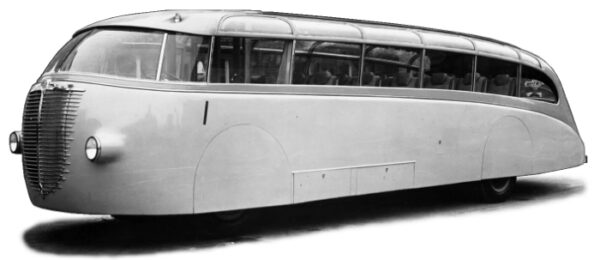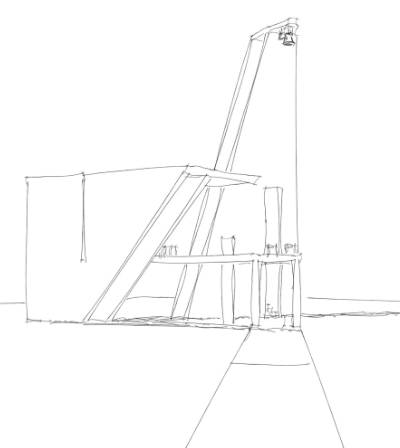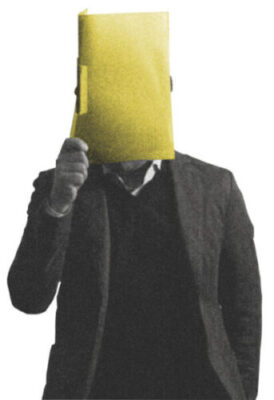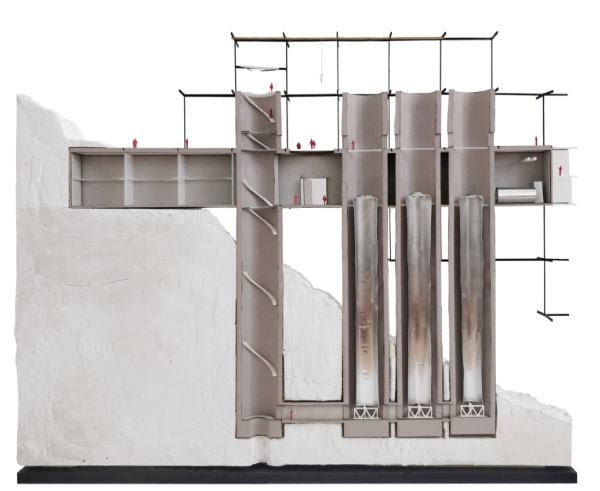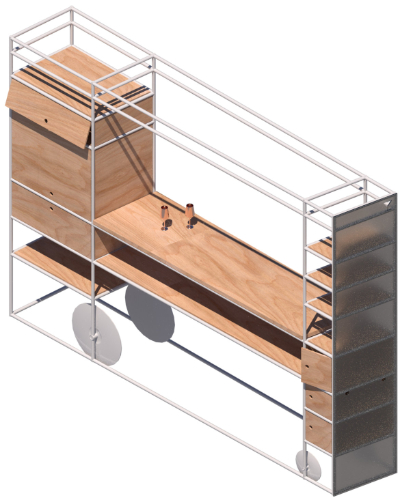[su_animate type=“fadeIn“ duration=“1″ delay=“0″]
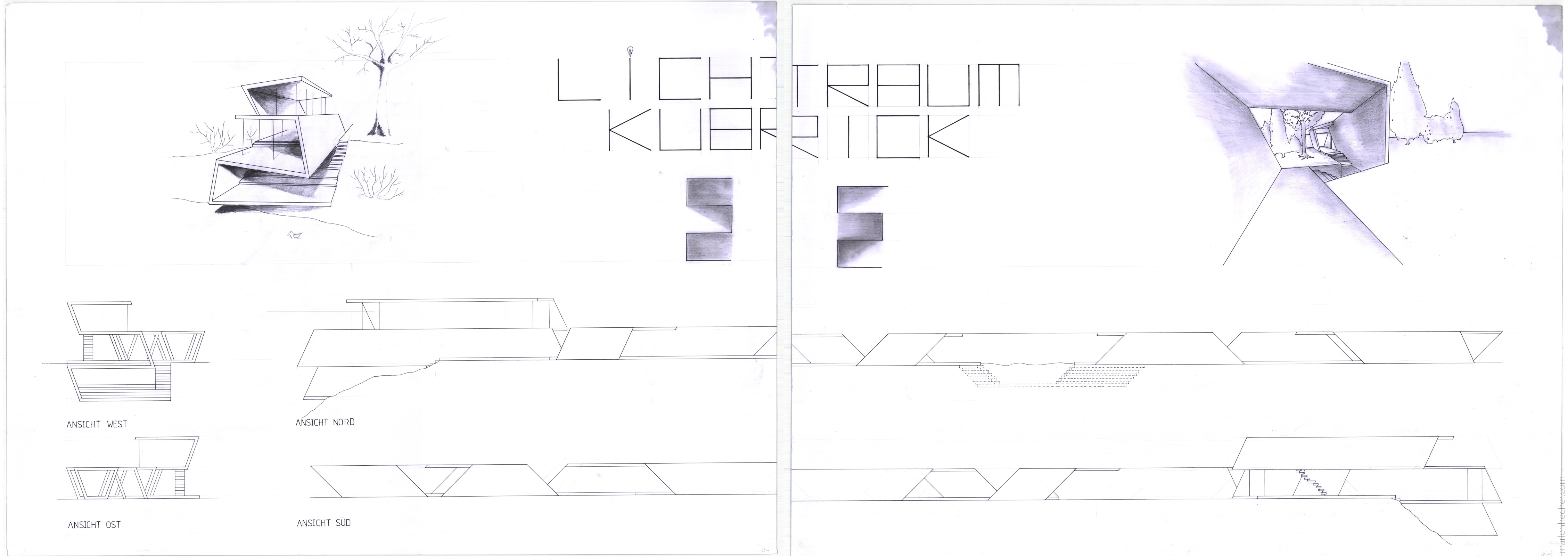
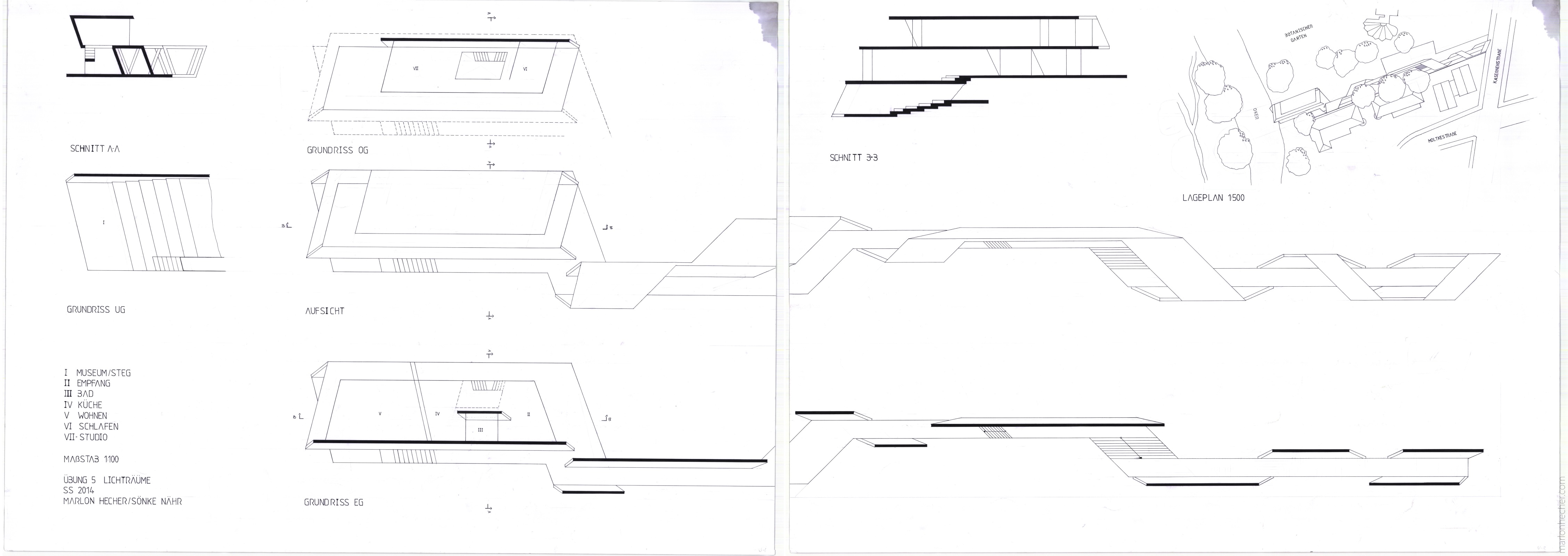
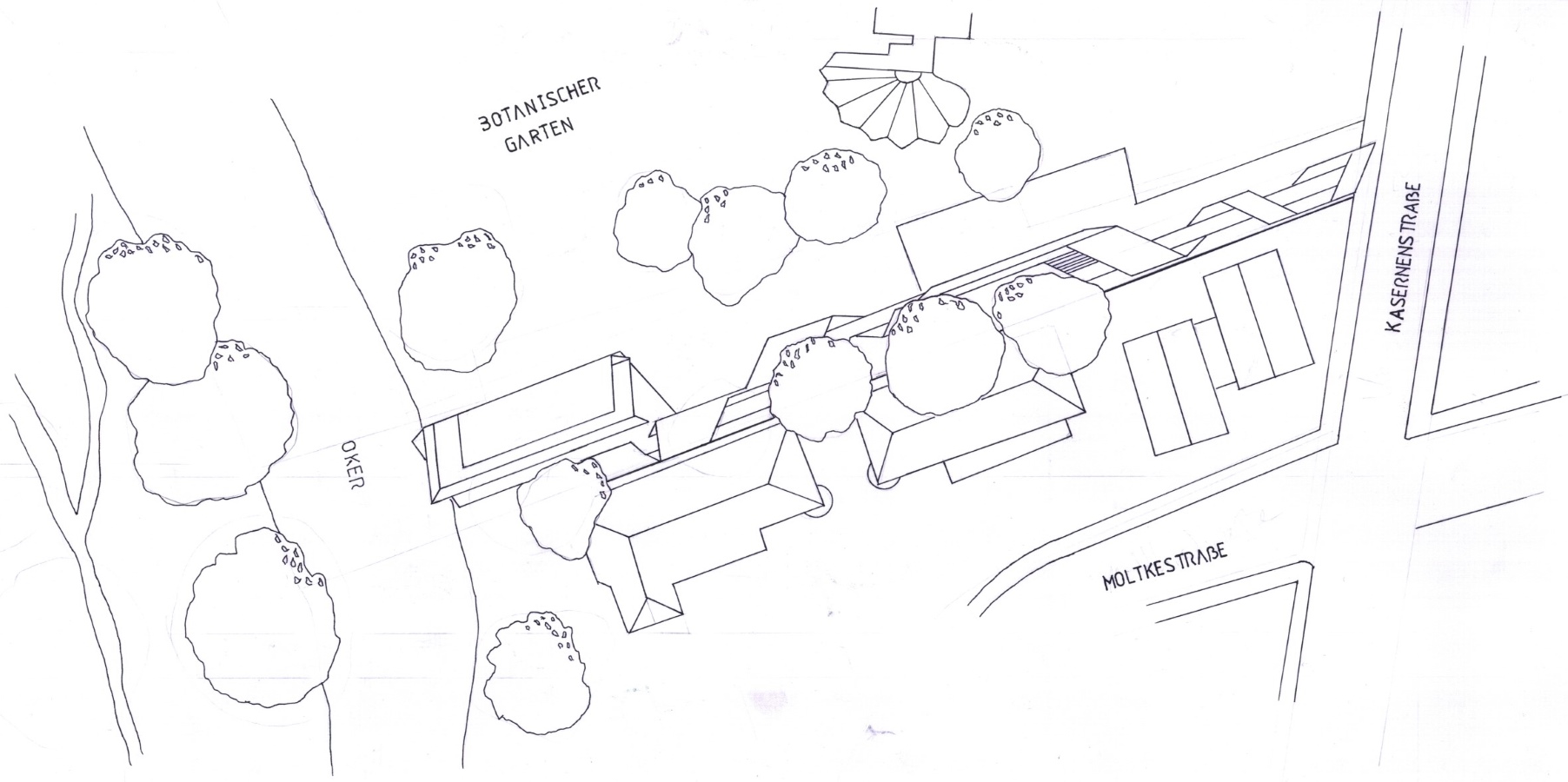
[su_row]
[su_column size=“2/3″]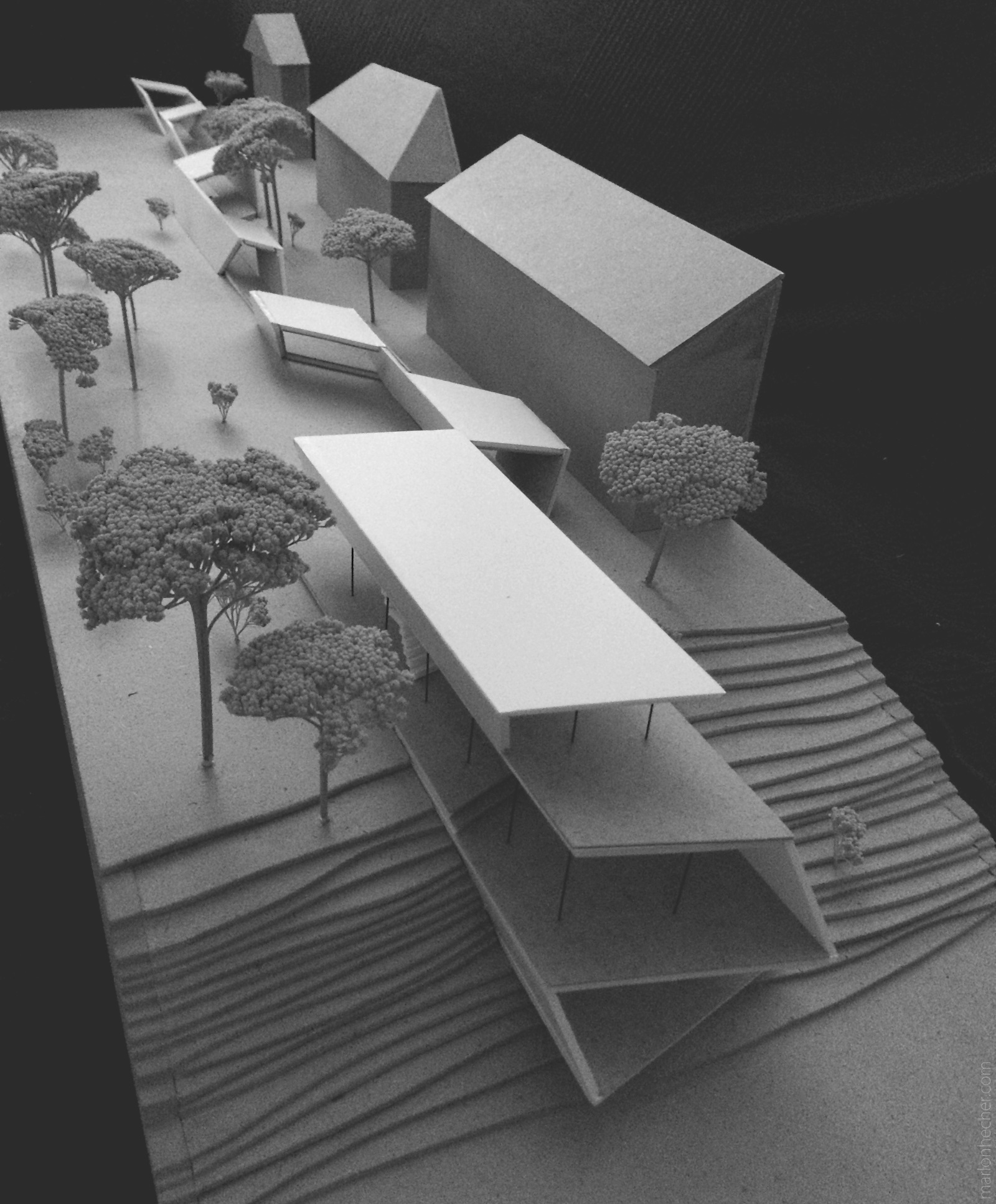
[/su_column]
[su_column size=“1/3″]
Lichtraum
A house for a movie producer proposing residential qualities and working space, is located in Braunschweig, Germany next to the Oker river and opposite to a park. The narrow site currently offers a wooden dock for relaxation which shows heavy use by students, being located near the technical univeristy. We designed a folded concrete structure starting as a pathway at the street and reaching over the whole site transforming into the house which overlaps the river. The shape of the house is a product of the generated space, its use and its relation to the natural ligthing throughout a day. Being lit by sunlight in the morning and early afternoon the upper floor locates the studio and bedroom. As the sun keeps on wandering the ground floor profits more from natural lightning, therefore housing the kitchen and living area to recover in the evening. The base level of the house is open and accesible for the public, preserving the quality of the former wooden deck.
in cooperation with Soenke Naehr
TU BS, institute: IEX, year: 2014
[/su_column]
[/su_row]
[su_row]
[su_column size=“1/2″]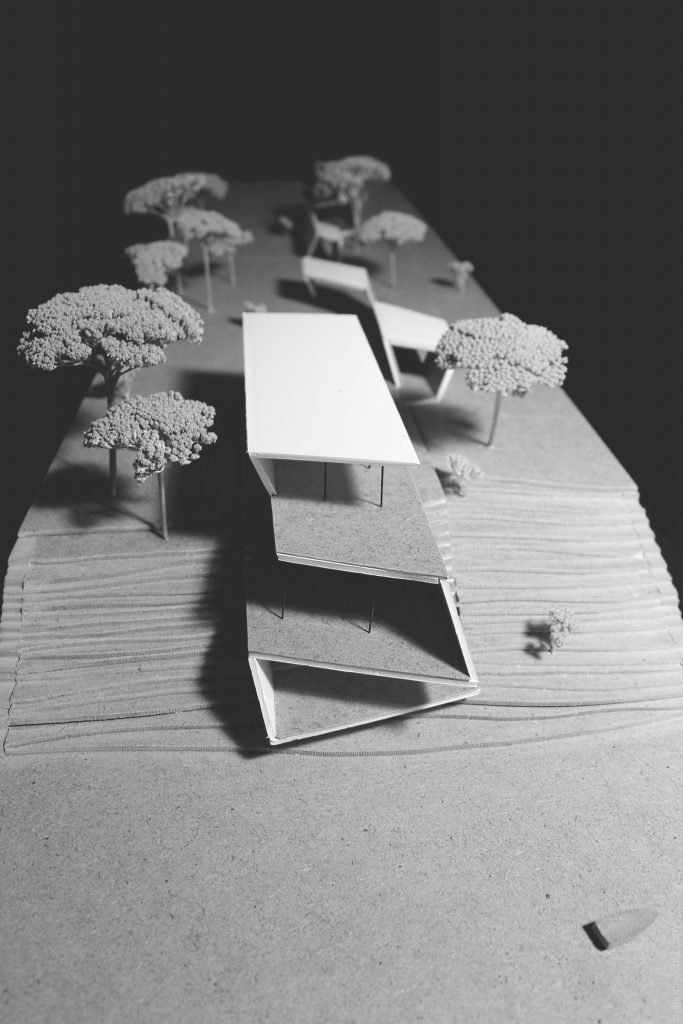
[/su_column]
[su_column size=“1/2″]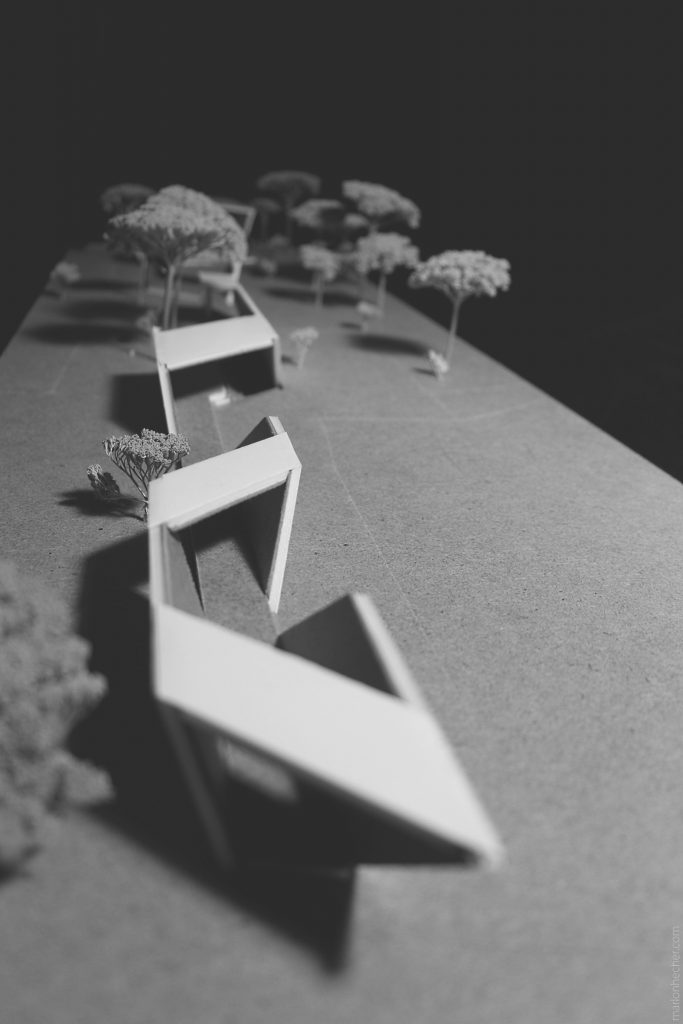
[/su_column]
[/su_row]
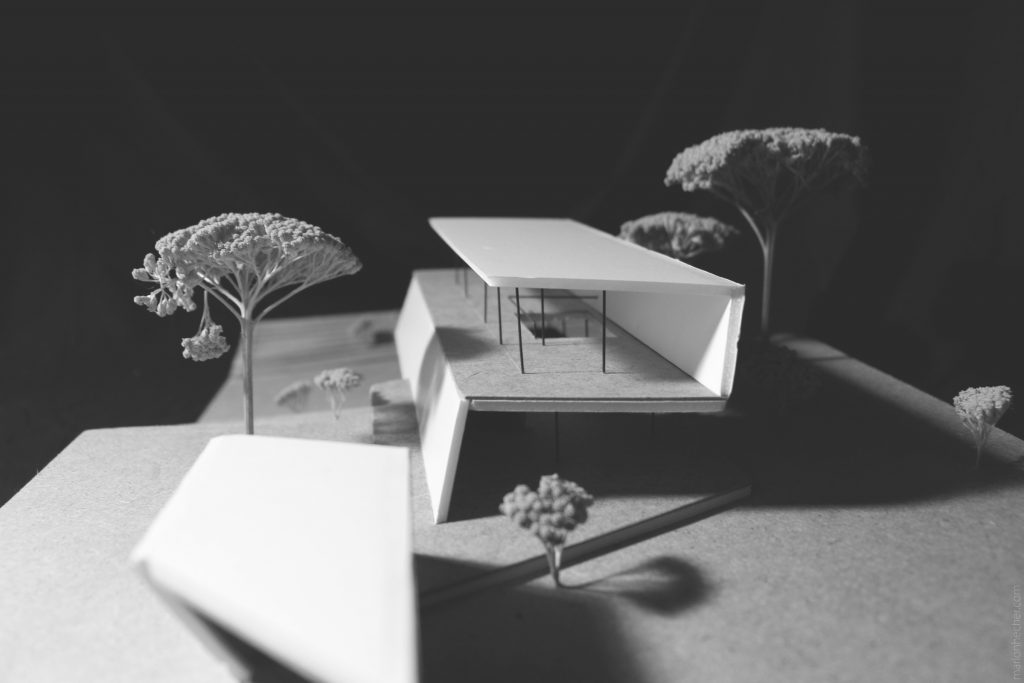
Prof. Berthold H. Penkhues / IEX / Technische Universität Braunschweig / 2014
in cooperation with Sönke Nähr
