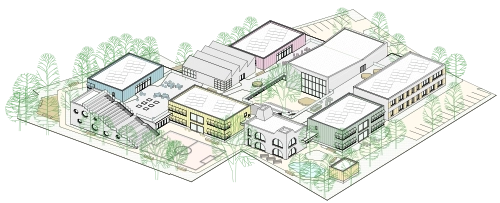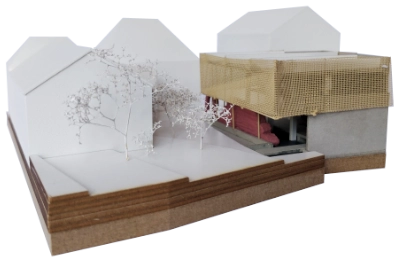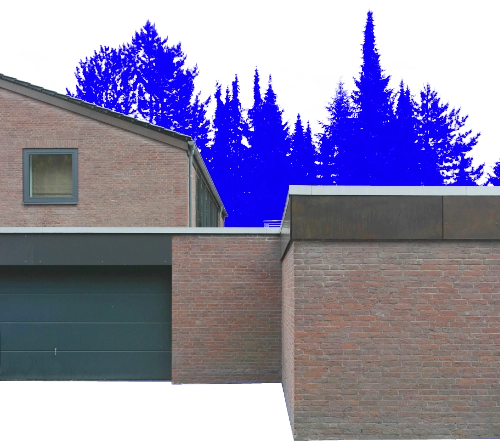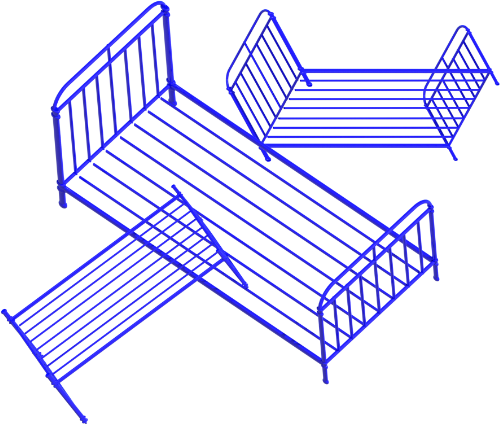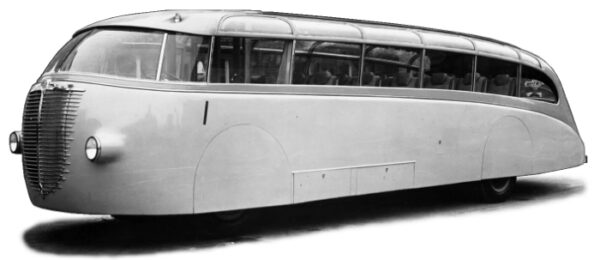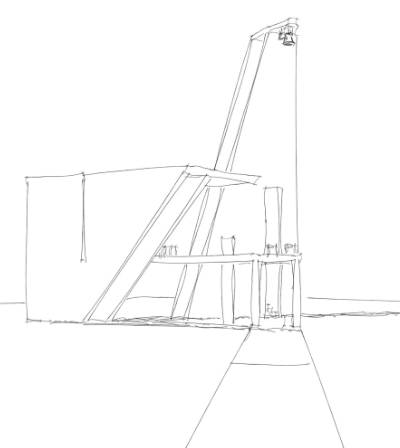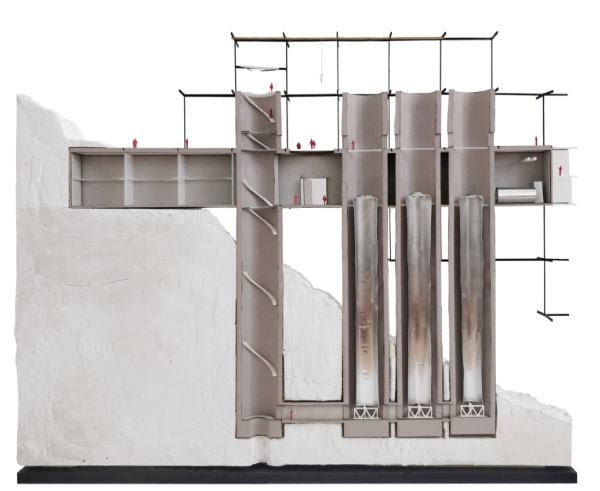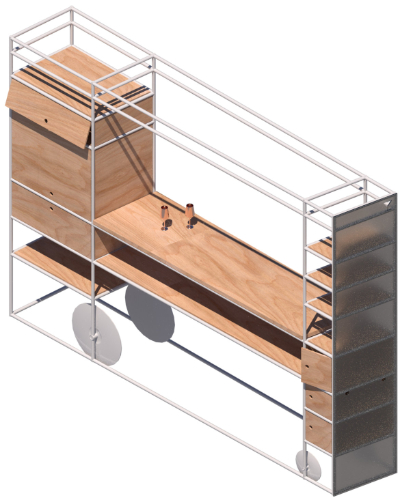[su_animate type=“fadeIn“ duration=“1″ delay=“0″]
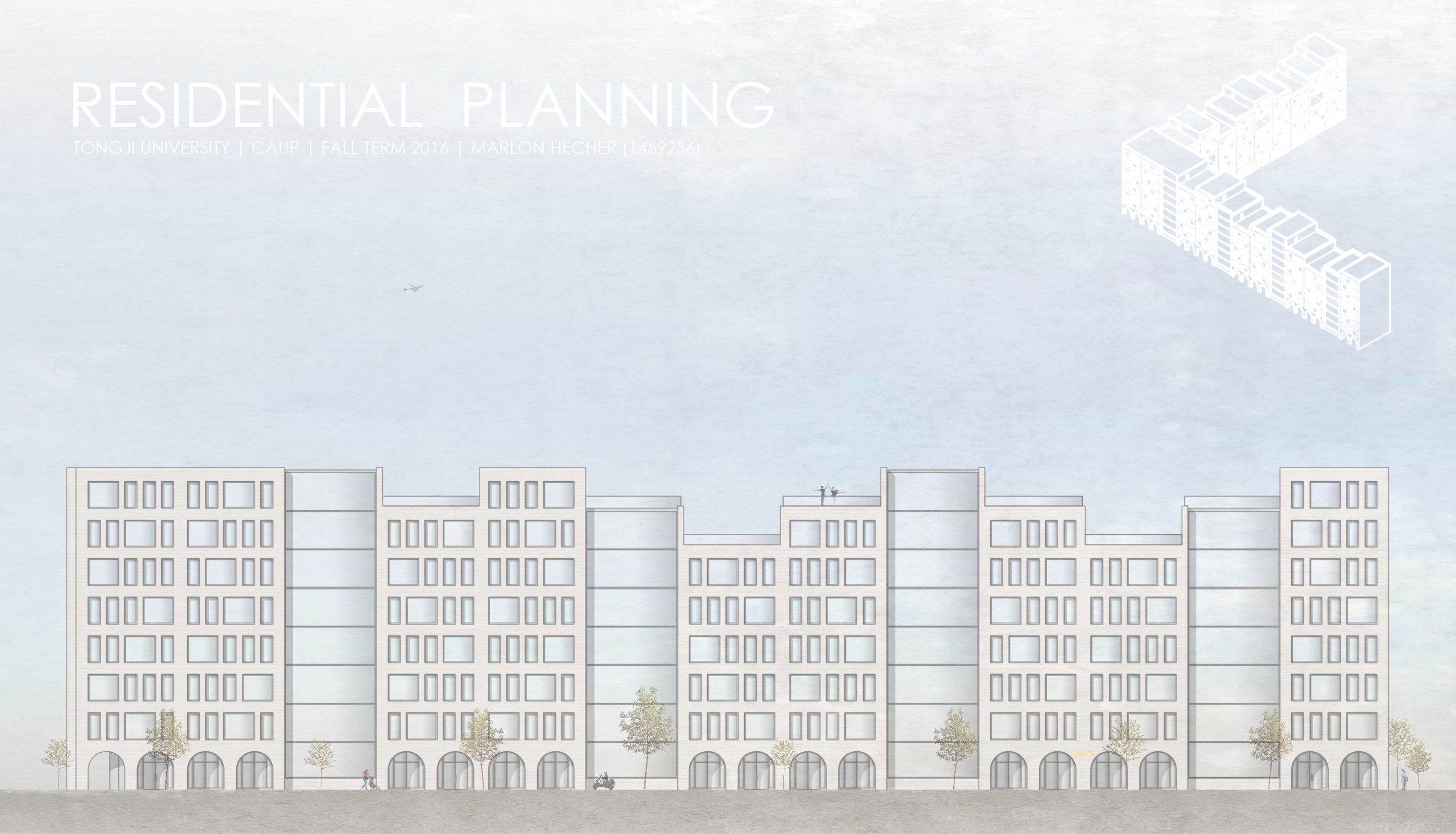
[su_row]
[su_column size=“2/3″]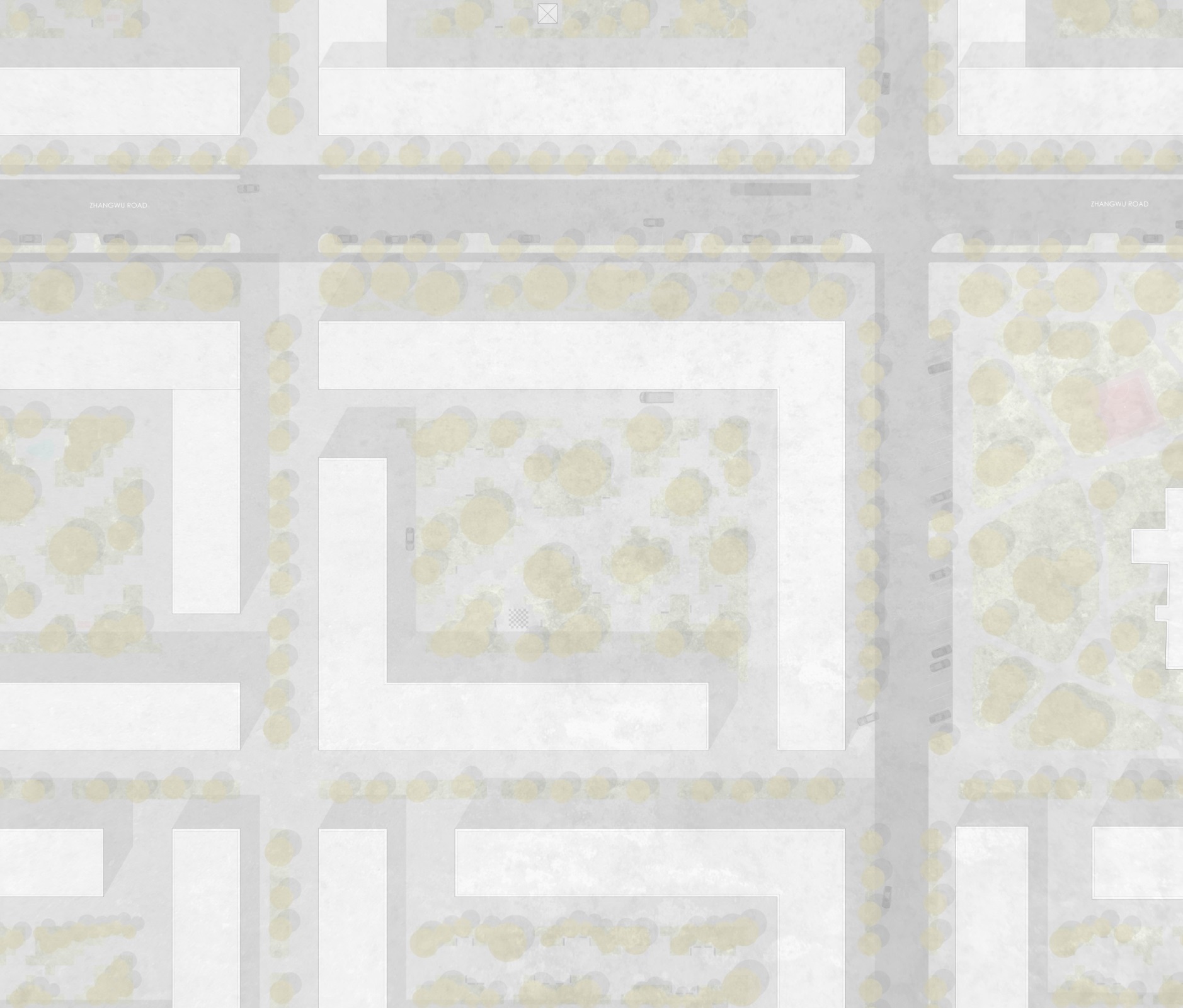
[/su_column]
[su_column size=“1/3″]
Residential Planning II
In Residential Planning I we, as a group, provided an urban approach for a currently gated area in Shanghai before individually designing one building of it in part two. I chose a block in the centre of the urban district, showing a variation of challenging relations to its surrounding. Two L-shaped buildings form the complex, creating a semi-private patio accesible through two gateways. Unlike the north and east side which face a commercial pedestrian walkway and a public street. The design sperates the different level of privacy in form and function. The ground floor houses shops and restaurants which are accesible through arcades in the north and east facade, completing the public walkway.
[/su_column]
[/su_row]
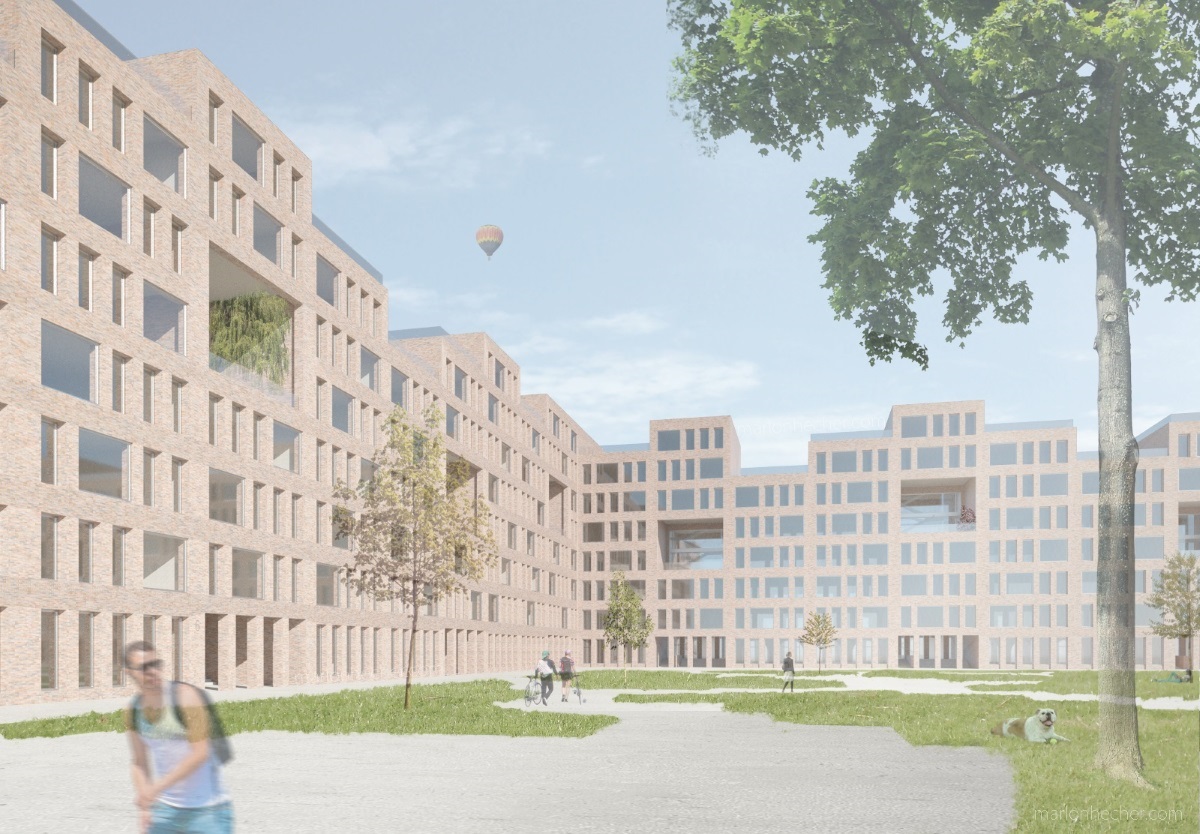
[su_row]
[su_column size=“1/2″]
facade
The main construction consists of 50cm brick walls. Not only climate-related advantages come with the massiveness. The thickness also functions as a visual blockade in the lower levels. This improves the privacy especially in the inner corner of the building. The openings in the facade were substracted out of the thick brick hull. Three different sizes; the shared spaces, the big and the smaller windows, all have different depths in the facade to serve their function.
pathing
The ground floor offers public functions like shops and offices. Therefore the entrance for the residents is seperated from the noisy street and the crowdy walkway. Residents enter the building through the courtyard or by using the underground parking. The vertical pathing however is still at the north side to shape the public facade of the building as well as to realize more south-facing apartments.
shared space
The design provides 7 shared spaces, each connected to one staircase. The green areas offer working space or invite to relax in an outdoor environment, similar to a private loggia. Being cut into the facade of the 4&5th or 5&6th floor, the shared spaces invite to enjoy a nice view over the courtyard and make the most of natural sunlight use.
[/su_column]
[su_column size=“1/2″]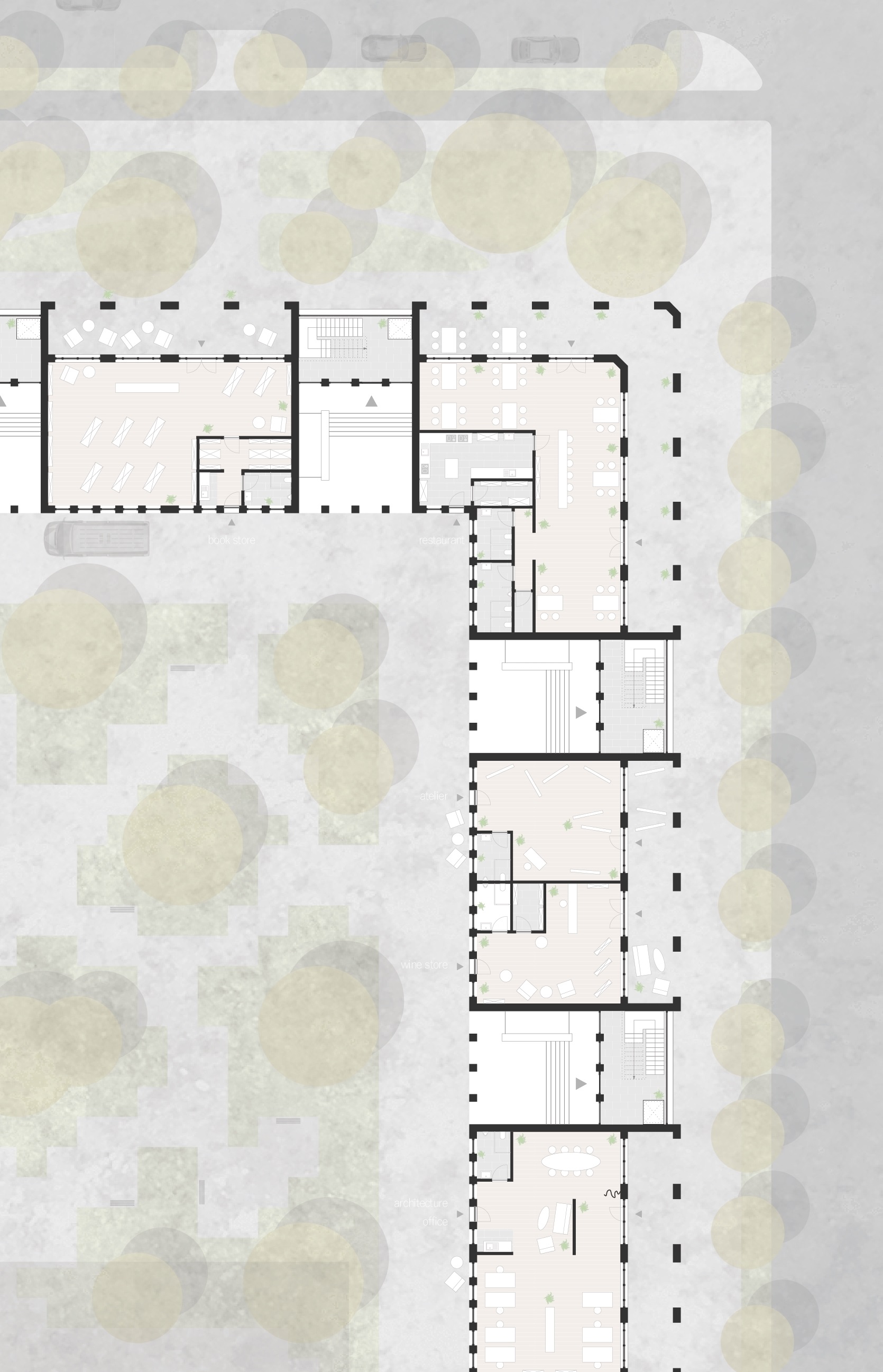
[/su_column]
[/su_row]
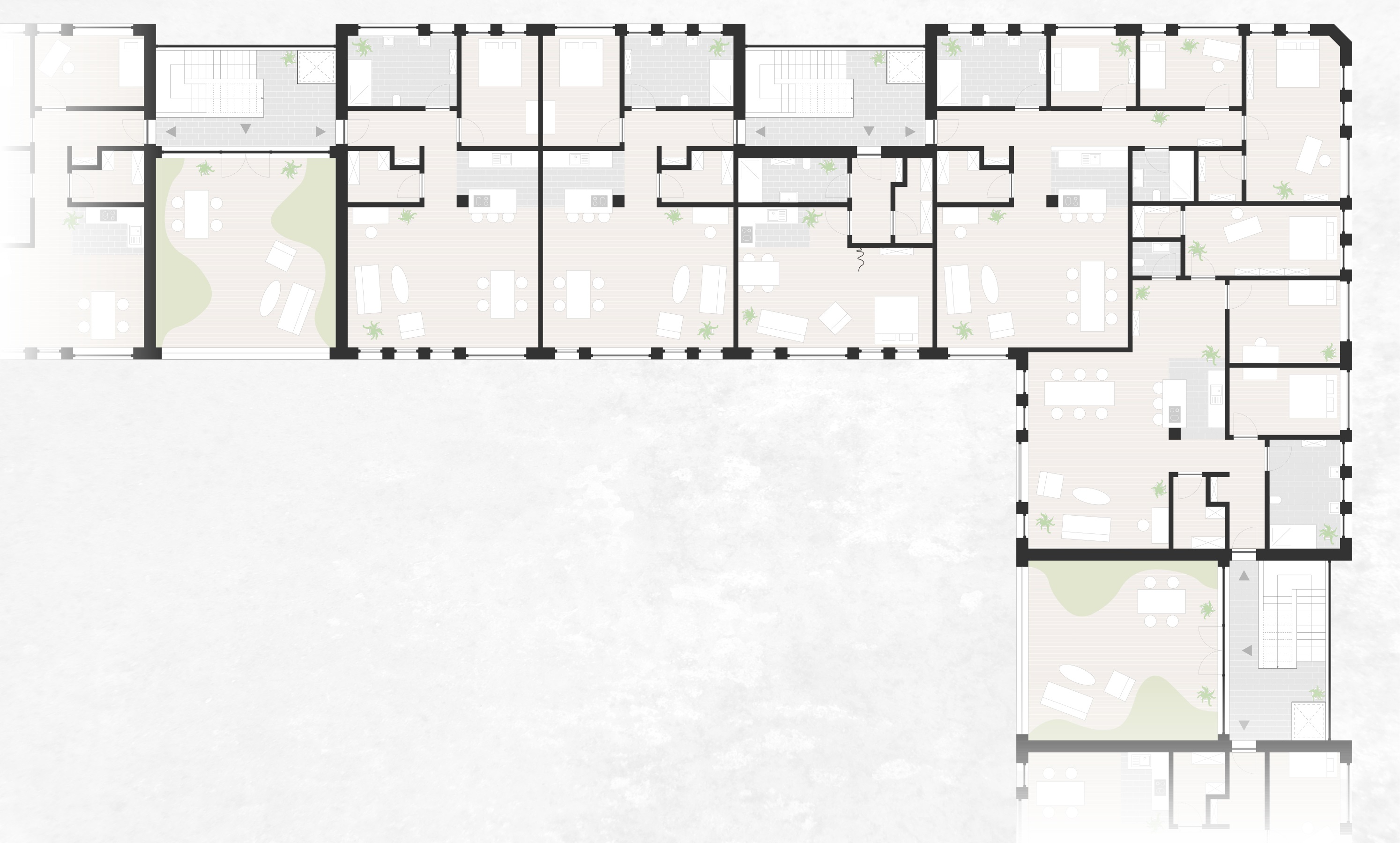
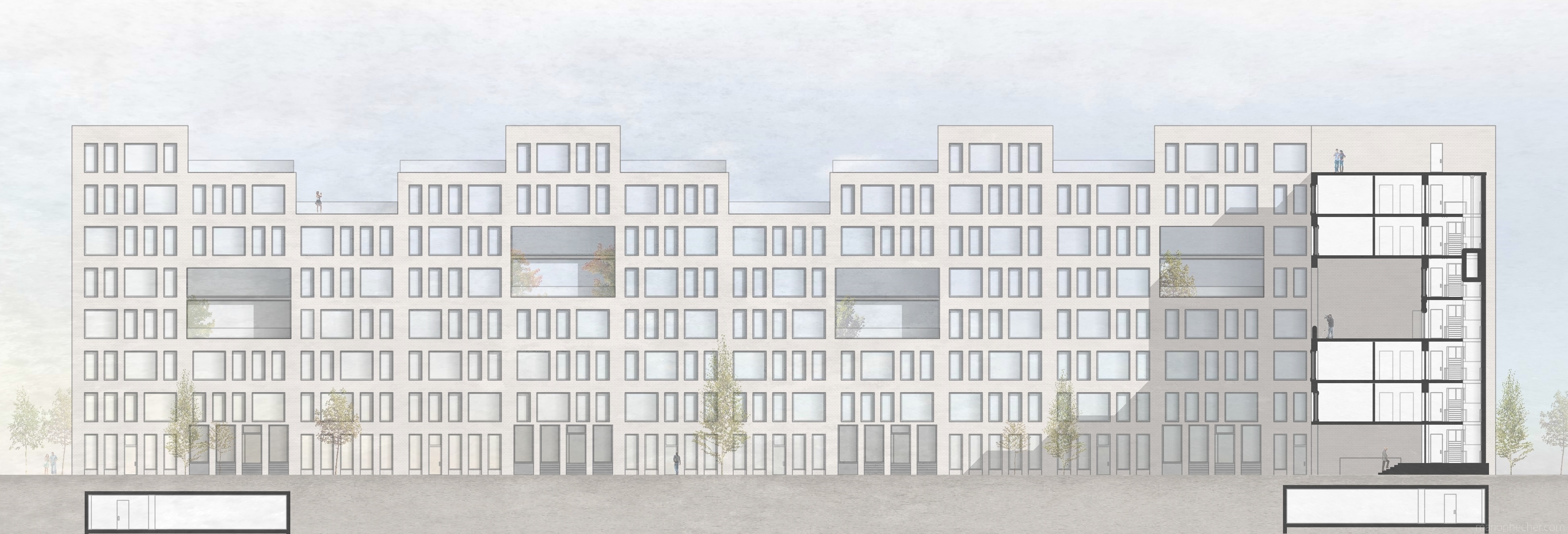
[su_row]
[su_column size=“1/4″]
parking
The designed building offers a shared underground parking lot, with its opposite building. The ring-like shape allows easy access to your vehicle by offering paking spots near to every staircase. Bicycle and motorbikes can also be parked underground to reduce overground parking.
[/su_column]
[su_column size=“3/4″]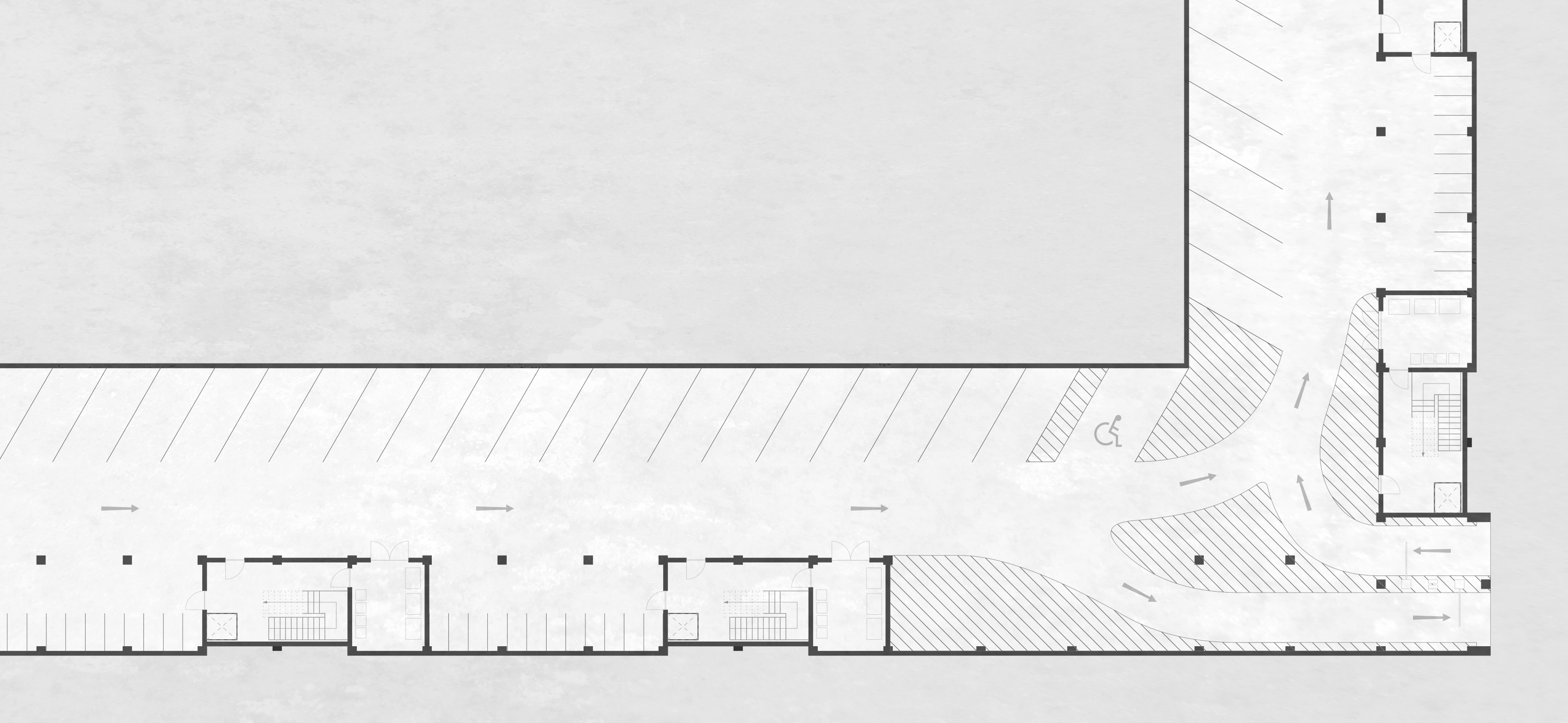
[/su_column]
[/su_row]
[/su_animate]
Prof. Yao Dong / College of Architecture and Urban Planning / Tongji University Shanghai / 2017

